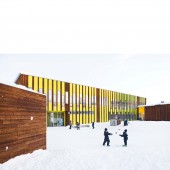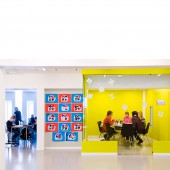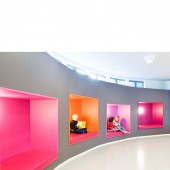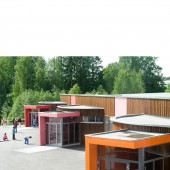Boensmoen Primary School by Fortunen AS Architecture Office |
Home > Winners > #49460 |
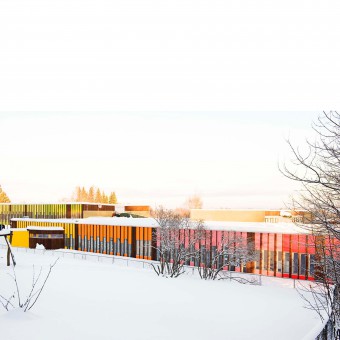 |
|
||||
| DESIGN DETAILS | |||||
| DESIGN NAME: Boensmoen PRIMARY FUNCTION: Primary School INSPIRATION: The design concept for the project was derived from a string of pearls, used as a way of considering the spatial arrangement of the building. The "pearls" function as a sequence of individual entrance lobbies aligned along the building with the form articulated externally and internally. UNIQUE PROPERTIES / PROJECT DESCRIPTION: Boensmoen primary school is situated in Eidsvoll Norway, a small housing community close to the main airport in Oslo. An existing secondary school from the 1960’s has been extended and transformed to house a primary school with a health- and resource department. The existing strict column- and beam-system has been complemented by new spatial qualities, and the banded fenestration of the west and north facades has been replaced by varying rhythm of formats and heights. The aim has been to create a tight integration of different functional areas, with clear and flexible usability. The main entrance has been revitalized and linked to the library and a new outdoor amphitheater, cutting down and providing daylight to some of the spaces at basement level. The amphitheater gives identity to the entire school, with the possibility to perform concerts and plays for a larger audience. It also functions as a gathering place and resource for the local community. In the new plan, Fortunen has contrasted the repeated rows of bearing columns with circular forms and colours. Each grade has its own cylinder formed entrance in different colours conducted in a warm palette going from red to green. Each grade has its own “group of colours”. The purpose of the chosen colours is to give a visual play, whilst acting as a functional organization and identification tool. Colour is also used as leading elements for the disabled. Fortunen believes that movement stimulates learning, such as wandering, climbing, playing and so on. Moving through an environment, not only to promote physical form, but also to create visual experiences with colours. Inside, the base areas are subdivided by integrated furniture elements such as kitchens, group spaces and podiums, which can be used as performance stages as well as areas for rest. The classrooms are formed as a semi-open space, with classes connected to a common flexible area for individual learning areas, space for larger groups, and for open functions. The strong and extensive use of colour, inside as well as outside, works together with the interior and the integrated furniture. Fortunen believe that the quality of life is closely connected to the communication between humans and their surroundings, which equates to having inspiring spaces, cheerful colours, living materials and a good environment. The school is located on the eastern part of Norway were the landscape can be covered by snow for up to five months of the year, making a black and white winter scene. Fortunen therefor believes that the school environment requires an extensive use of colour in contrast to the white landscape. OPERATION / FLOW / INTERACTION: - PROJECT DURATION AND LOCATION: Architecture Competition started in 2005 - Completed in 2012 Location: Eidsvoll Municipality FITS BEST INTO CATEGORY: Architecture, Building and Structure Design |
PRODUCTION / REALIZATION TECHNOLOGY: - SPECIFICATIONS / TECHNICAL PROPERTIES: 5.400 square meters TAGS: School, Norway, Colour RESEARCH ABSTRACT: - CHALLENGE: The key challenge in the project was to achieve a completion date four years after start, because of the municipality’s economical challenges with a new budget each year. Special attention was given to the design and construction of the project to enable this goal to be successfully achieved. ADDED DATE: 2016-06-30 14:53:47 TEAM MEMBERS (1) : Main Architect MNAL Gro Haveland, Architect MNAL Thomas Toftehagen, Architect MNAL Herdis Brunborg, Architect MNAL Heidi Hauen, Architect MNAL Nils Johan Mannsaaker, Interior Architect MNIL Jeanette Bu Vindesnes, Interior Architect MNIL Siri Lise Sunde, Landscape Architect MNLA Frode Roeynesdal, Landscape Architect MNLA Eva Korsoeen IMAGE CREDITS: Merethe S. Odland |
||||
| Visit the following page to learn more: http://fortunen.no/prosjekter/ | |||||
| AWARD DETAILS | |
 |
Boensmoen Primary School by Fortunen as Architecture Office is Winner in Architecture, Building and Structure Design Category, 2016 - 2017.· Read the interview with designer Fortunen AS Architecture Office for design Boensmoen here.· Press Members: Login or Register to request an exclusive interview with Fortunen AS Architecture Office. · Click here to register inorder to view the profile and other works by Fortunen AS Architecture Office. |
| SOCIAL |
| + Add to Likes / Favorites | Send to My Email | Comment | Testimonials | View Press-Release | Press Kit |
Did you like Fortunen as Architecture Office's Architecture Design?
You will most likely enjoy other award winning architecture design as well.
Click here to view more Award Winning Architecture Design.


