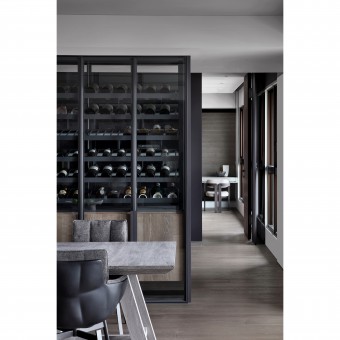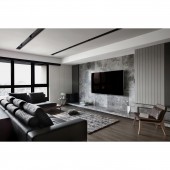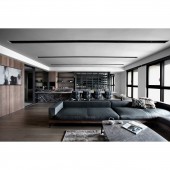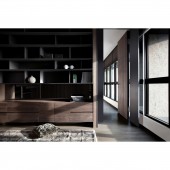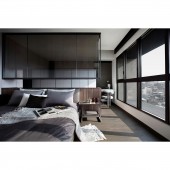Tipsy Residential Interior by Wei-Nien Lu |
Home > Winners > #49434 |
| CLIENT/STUDIO/BRAND DETAILS | |
 |
NAME: Artilligent Design PROFILE: ARTILLIGENT DESIGN was established in the year 2011. The core of the name "ARTILLIGENT" stemmed from the combination of two applicable concepts, "Art" & "Intelligent". Based from the root meaning of the two words, we confide in utilizing unique artistic atmosphere, elegant life style, fashionable, innovative aspect and taste in order to cultivate our clients' needs in the realm of spatial planning, residential, hotel, and office construction management. With meticulous detail, maximum efficiency and quality control, we meet the highest demands in designs. The Artilligent design team holds uncompromising service, along with exceptional patience to bond and develop an unparalleled trust with each client. At Artilligent, we aim to fulfill all expectations of your design needs. |
| AWARD DETAILS | |
 |
Tipsy Residential Interior by Wei-Nien Lu is Winner in Interior Space and Exhibition Design Category, 2016 - 2017.· Read the interview with designer Wei-Nien Lu for design Tipsy here.· Press Members: Login or Register to request an exclusive interview with Wei-Nien Lu. · Click here to register inorder to view the profile and other works by Wei-Nien Lu. |
| SOCIAL |
| + Add to Likes / Favorites | Send to My Email | Comment | Testimonials | View Press-Release | Press Kit |
Did you like Wei-Nien Lu's Interior Design?
You will most likely enjoy other award winning interior design as well.
Click here to view more Award Winning Interior Design.


