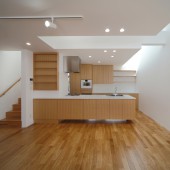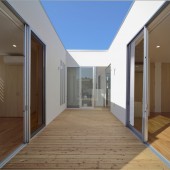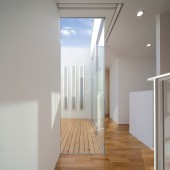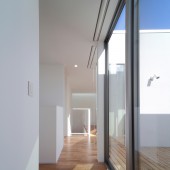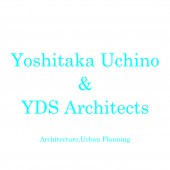White Void House by Yoshitaka Uchino |
Home > Winners > #49414 |
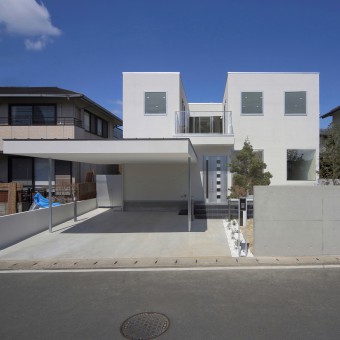 |
|
||||
| DESIGN DETAILS | |||||
| DESIGN NAME: White Void PRIMARY FUNCTION: House INSPIRATION: Living with nature and feeling the light is the main theme of the project,and the transitional changes of light and shadow are one of the characteristic spatial images of the space. The terrace inserted into the volume functions as a square like the one in western cities, corridors around the terrace are semi-outdoor spaces which are typical eastern spaces. Inner spaces are placed between the terrace and the garden in front of the living room, these spaces blends with each other and demonstrates architectural symbiosis. UNIQUE PROPERTIES / PROJECT DESCRIPTION: The image is shining white box where they would live feeling the transition of light and shadow, the terrace is inserted into the white box to bring nature to the inner spaces, light from the terrace would go through spaces via voids and express transitional beauty. The form consists of white volume, floating white plate, framed sky adds a new scene on the existing city, the living room is spatially sandwiched between the terrace and the garden which provides the view of trees and the sky. One will see the sky in the rooms feeling various light, nature and architecture stimulating with each other, spaces expand to infinity. OPERATION / FLOW / INTERACTION: Meeting the integral concept of openness to the city, the idea is made up of the simple form of the outer terrace. From the terrace in the 2nd floor, one will see the cities and the mountains around the site. One will interact with the people nearby while they are walking in the road, for the terrace is extended to the road which functions as a half public and half private space. PROJECT DURATION AND LOCATION: Design started in June 2014 and finished in July 2015 in Tokyo. Construction started in August 2015 and finished in February 2016 in Kumamoto, Japan. FITS BEST INTO CATEGORY: Architecture, Building and Structure Design |
PRODUCTION / REALIZATION TECHNOLOGY: To realize the white volume, the plain sidings painted in white are selected. Putting the image of simple white cube with a void into practice, the inner and outer walls are made in flat. Natural materials are used so that one feel the nature, natural oak for furnishings and flooring, natural slate stones for entrance, and natural cypress for terrace. Fading of these natural materials with time reminds them of time transition. SPECIFICATIONS / TECHNICAL PROPERTIES: 1st Floor:91sqm 2nd Floor:69sqm Total Floor Area:160sqm Site Area:213sqm Structure:Wood TAGS: White, Void, Terrace RESEARCH ABSTRACT: By referring to the western squares such as plazas in front of churches and the eastern cities, squares and paths where people gather with joy feeling nature are pursued. The ideas are to design the corridors in the second floor around the terrace and make them relate to the inner and outer voids. These spaces uniting and stimulating with each other, architectural symbiosis within the house is intended. By employing simple spatial forms as a methodology,close relationship between the inner and outer spaces is realized in the project. CHALLENGE: To realize the concept of simple white volume,the intentions are to design spaces as much plain and light as possible. To make the 2nd floor around voids partly overhung, using laminated veneer lumber woods as beams and letting them stacked as composite beams is the solution.The image of the thin plate of garage is lightly floating. The wood beams of the garage are connected to the main structure and the columns made up by thin steel of circle be brought back. ADDED DATE: 2016-06-30 04:55:20 TEAM MEMBERS (4) : Lead Architect : Yoshitaka Uchino, Architect : Mana Muraki, Engineer : Tadasu Abe / My Structural Engineer and Contractor : Kazuya Matsumoto / Iwanaga-Gumi co.,ltd. IMAGE CREDITS: Hiroshi Fujimoto / Studio Fuji PATENTS/COPYRIGHTS: Yoshitaka Uchino & YDS Architects |
||||
| Visit the following page to learn more: http://www.ydsaa.net | |||||
| AWARD DETAILS | |
 |
White Void House by Yoshitaka Uchino is Winner in Architecture, Building and Structure Design Category, 2016 - 2017.· Read the interview with designer Yoshitaka Uchino for design White Void here.· Press Members: Login or Register to request an exclusive interview with Yoshitaka Uchino. · Click here to register inorder to view the profile and other works by Yoshitaka Uchino. |
| SOCIAL |
| + Add to Likes / Favorites | Send to My Email | Comment | Testimonials | View Press-Release | Press Kit |
Did you like Yoshitaka Uchino's Architecture Design?
You will most likely enjoy other award winning architecture design as well.
Click here to view more Award Winning Architecture Design.


