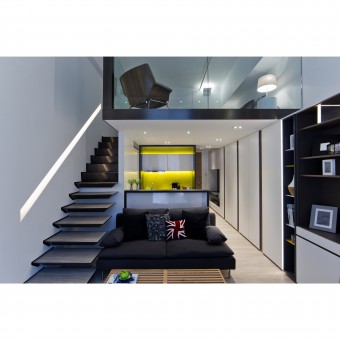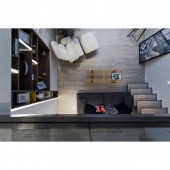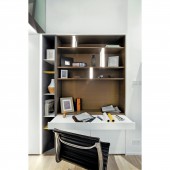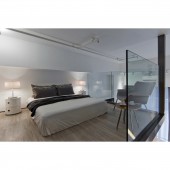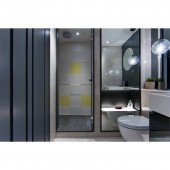Flexible 3D Space Design Office by Regina Kwok |
Home > Winners > #49360 |
| CLIENT/STUDIO/BRAND DETAILS | |
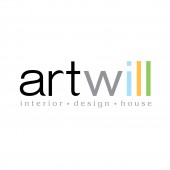 |
NAME: Artwill Interior Design House PROFILE: Artwill is a residential and commercial interior design firm from Hong Kong established in 2002. They are known for their modern and minimalistic styles anchored on a well-planned spatial design. Their design philosophy is anchored around a user-centric methodology – they prefer to involve owners as much as possible during the design process, but can drive the design forward and take care of all finer details if the owners’ schedules do not allow the needed level of time commitment. Walking into an Artwill interiors, it is obvious with the placement of furnishings and dimensions that they are designing on a human scale, with ergonomics and comfort in mind. Signs of high quality craftsmanship also show through in the finishings and decorative touches. Artwill is led by Regina Kwok, an Australian-trained designer. Her attention to details distinguishes her from other designers; her love of cooking makes her kitchen designs particularly ergonomic. What has become her well-known signature is a wall graphic connecting the interiors to the outdoors, giving context to her every design. |
| AWARD DETAILS | |
 |
Flexible 3d Space Design Office by Regina Kwok is Winner in Interior Space and Exhibition Design Category, 2016 - 2017.· Read the interview with designer Regina Kwok for design Flexible 3D Space here.· Press Members: Login or Register to request an exclusive interview with Regina Kwok. · Click here to register inorder to view the profile and other works by Regina Kwok. |
| SOCIAL |
| + Add to Likes / Favorites | Send to My Email | Comment | Testimonials | View Press-Release | Press Kit |
Did you like Regina Kwok's Interior Design?
You will most likely enjoy other award winning interior design as well.
Click here to view more Award Winning Interior Design.


