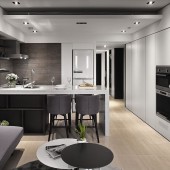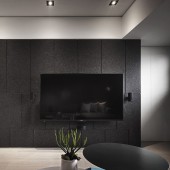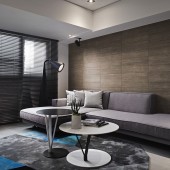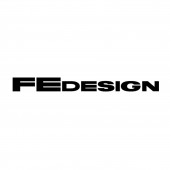Reincarnation Interior Residence by Chin-Shu Chen |
Home > Winners > #49343 |
 |
|
||||
| DESIGN DETAILS | |||||
| DESIGN NAME: Reincarnation PRIMARY FUNCTION: Interior Residence INSPIRATION: “The place occupied by the figures, the empty spaces around them,” quote Henri Matisse.Under inspire of transparent, coherent and orderly, the space attach importance to sustainability, lighting and functional. It provides possibilities of interaction between families. UNIQUE PROPERTIES / PROJECT DESCRIPTION: Natural texture of wood and stone construct the main visual effects. Designers pick granite with crystalline grainy, clearly define the recreation area. OPERATION / FLOW / INTERACTION: This 25-year-old house previously was a rented office. Using black and white as substrate, involve the harmonious texture, make the storage function rightly, at the same time eliminate the gallery of ㄇ structure building. PROJECT DURATION AND LOCATION: Complete time: November, 2014~ December, 2015 Location: Taipei, Taiwan. FITS BEST INTO CATEGORY: Interior Space and Exhibition Design |
PRODUCTION / REALIZATION TECHNOLOGY: Designers use amounts of stones and woods to create regional. Placing suitable furniture to emphasize the interaction between spaces, create the core of home. SPECIFICATIONS / TECHNICAL PROPERTIES: Through the stones natural texture, the 105 sqm house generates its own language. The independent or public areas contain aesthetics appeal. TAGS: FE Design, residence, Interior Design, Interior, Design, space, Interior Architecture, Taiwan, home, house RESEARCH ABSTRACT: With tons of stone and wood elements, the warm and leisure intertwined, showing an attitude of freedom and relax. CHALLENGE: The black and white color tone make the storage function rightly, and also effectively eliminate the oppressive of the gallery of ㄇ structure building, generate harmonious feelings. ADDED DATE: 2016-06-29 05:33:52 TEAM MEMBERS (3) : Chin-Shu, Chen, Eros Kuo and Amelie Chuang IMAGE CREDITS: Kuo-Min, Lee |
||||
| Visit the following page to learn more: http://www.fe.com.tw | |||||
| AWARD DETAILS | |
 |
Reincarnation Interior Residence by Chin-Shu Chen is Winner in Interior Space and Exhibition Design Category, 2016 - 2017.· Press Members: Login or Register to request an exclusive interview with Chin-Shu Chen. · Click here to register inorder to view the profile and other works by Chin-Shu Chen. |
| SOCIAL |
| + Add to Likes / Favorites | Send to My Email | Comment | Testimonials | View Press-Release | Press Kit |







