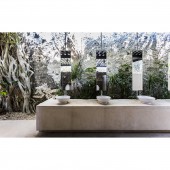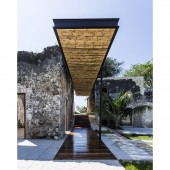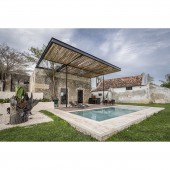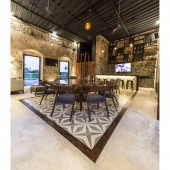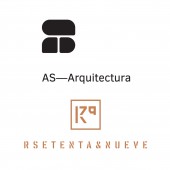Niop Hacienda Hotel by Xavier Abreu |
Home > Winners > #49314 |
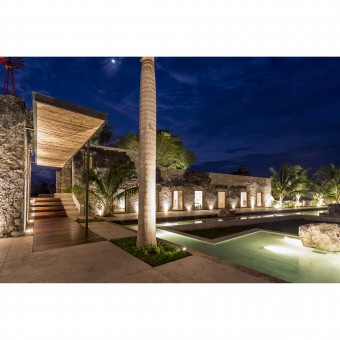 |
|
||||
| DESIGN DETAILS | |||||
| DESIGN NAME: Niop Hacienda PRIMARY FUNCTION: Hotel INSPIRATION: Given the recent culture of recovering the traditions and give a glimpse into the past, Niop gave us the possibility to change the conceptualization of traditional Mexican hacienda, through a new architectural language that respects the existing elements and embraces the new elements of a contemporary Boutique Hotel. UNIQUE PROPERTIES / PROJECT DESCRIPTION: The project consist of a series of subtle interventions ranged from the generality of reordering the zoning of their uses, to the particularity of solving the most intricate detail of how the contemporary merges with pre-existing in order to properly achieve a whole new use. The interventions of these new occupants within the complex are inserted discreetly and respectfully. OPERATION / FLOW / INTERACTION: To properly redesign the use of the build, the first thing to do was to put together a tour, and create a surprise effect when taking the visitor to gradually discover the space. A concrete basement leagues the buildings. The Chapel, the Bridal Suite and the room’s area now share a common ground. The water mirrors trap and celebrate the remaining walls of the buildings that refuse to disappear; they all work as a dynamic dialogue between the previous use and the new to come. Another wooden plaque appears on the scene, but now floats on the water and then splits down to connect the basement with the landscaped esplanade. From the end of the basement, flanked by a ruined construction which will later host the room’s area, arises a linear circulation that connects us to one of the many protagonists of the project, leading to a gravel square where the spotlight is on a giant Vente, a local tree. PROJECT DURATION AND LOCATION: Project and Construction: 2014 Location: Champoton, Mexico FITS BEST INTO CATEGORY: Architecture, Building and Structure Design |
PRODUCTION / REALIZATION TECHNOLOGY: Steel, stone, chukum, wood and glass are the range of materials chosen for the intervention. Their purpose is to remind us that the protagonist in this case is not the architecture that loudly says: 'look at me', but the one that humbly lowers his head and lets his elders gain the recognition of aging in a dignified manner. SPECIFICATIONS / TECHNICAL PROPERTIES: 1200 sq. m. TAGS: Architecture, Restoration, Renovation, New/Old, Hotel RESEARCH ABSTRACT: - CHALLENGE: This project had the challenge to integrate the group of buildings that were previously occupied by livestock and textiles, with the whole new list of spaces that a contemporary Boutique Hotel needs. ADDED DATE: 2016-06-28 17:54:04 TEAM MEMBERS (1) : Design Direction: Xavier Abreu Sacramento - Alejandra Abreu Sacramento - Roberto Ramirez Pizarro IMAGE CREDITS: Photographs by: David Cervera Castro |
||||
| Visit the following page to learn more: http://www.asarquitectura.com/ver.php?id |
|||||
| AWARD DETAILS | |
 |
Niop Hacienda Hotel by Xavier Abreu is Winner in Architecture, Building and Structure Design Category, 2016 - 2017.· Press Members: Login or Register to request an exclusive interview with Xavier Abreu. · Click here to register inorder to view the profile and other works by Xavier Abreu. |
| SOCIAL |
| + Add to Likes / Favorites | Send to My Email | Comment | Testimonials | View Press-Release | Press Kit |

