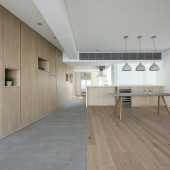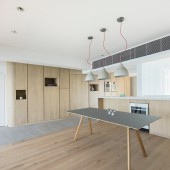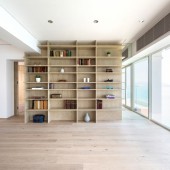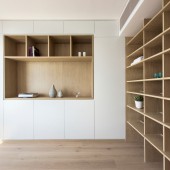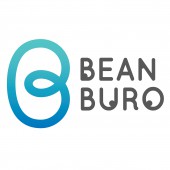Cabinets of Curiosities Residential apartment by Lorène Faure and Kenny Kinugasa-Tsui |
Home > Winners > #49280 |
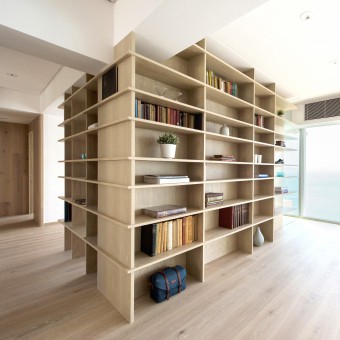 |
|
||||
| DESIGN DETAILS | |||||
| DESIGN NAME: Cabinets of Curiosities PRIMARY FUNCTION: Residential apartment INSPIRATION: The brief was to create a fresh and calm space that feels natural as a seaside apartment for a Belgian-Chinese couple. UNIQUE PROPERTIES / PROJECT DESCRIPTION: Bean Buro has gutted the internal walls of the three bedrooms apartment of approximately 2,000sqft to transform a dark corridor layout into a light filled open space. The project is located in Cape Mansions Pok Fu Lam, Hong Kong. OPERATION / FLOW / INTERACTION: The bookcase is a curated display of decorations and concealed storages. Full height mirrors are lined at the windows and wall junctions to extend the panoramic view of the ocean, and maximising natural daylight into the deepest corner of the apartment. Roller blinds can be controlled electronically, and scene lighting control is used to create a range of atmospheres throughout the day to correspond to the changing colours of the horizon. PROJECT DURATION AND LOCATION: The project started in April 2015 and finished in December 2015. FITS BEST INTO CATEGORY: Interior Space and Exhibition Design |
PRODUCTION / REALIZATION TECHNOLOGY: High quality natural European timber washed with a contemporary tone was used to construct all carpentry and flooring. A set of full height timber panels with a delicate pattern of display niches begin from the entrance and extends deep into the rear of the open kitchen, creating a continuous backdrop by linking the foyer lounge, dinning area and kitchen together. The timber panels conceals a system of high density storages, from shoe racks to kitchenware and equipments, as well as a walk in wardrobe for out door sport gears and bicycles. SPECIFICATIONS / TECHNICAL PROPERTIES: The full height timber panels are carefully designed with intricate shadow gaps to create a playful pattern. The previous corridor effect has been completely removed by allowing a timber bookcase to fold into the circulation way before transforming into a work study. TAGS: Architecture, Interior, Apartment, Residential, Cabinets of Curiosities, Bean Buro, Lorene Faure, Kenny Kinugasa-Tsui, Creative, Bartlett School of Architecture UCL, Hong Kong, Pok Fu Lam RESEARCH ABSTRACT: The concept was to remove all dead spaces by removing as much partitions as possible by using a series of foldable partitions to create flexible zoning. CHALLENGE: A hobbies room can be partitioned as a private guest room with a sofa bed, or remained opened up for most of the time to allow maximum natural daylight filtering through the apartment. ADDED DATE: 2016-06-28 07:31:12 TEAM MEMBERS (4) : Design Director: Lorene Faure, Design Director: Kenny Kinugasa-Tsui, Architectural Assistant: Katherine Leung and Architectural Assistant: Michelle Ho IMAGE CREDITS: Image #1: Courtesy of Bean Buro Image #2: Courtesy of Bean Buro Image #3: Courtesy of Bean Buro Image #4: Courtesy of Bean Buro Image #5: Courtesy of Bean Buro PATENTS/COPYRIGHTS: © Bean Buro Limited 2016. All rights Reserved. |
||||
| Visit the following page to learn more: http://www.beanburo.com | |||||
| AWARD DETAILS | |
 |
Cabinets of Curiosities Residential Apartment by Lorène Faure and Kenny Kinugasa-Tsui is Winner in Interior Space and Exhibition Design Category, 2016 - 2017.· Read the interview with designer Lorène Faure and Kenny Kinugasa-Tsui for design Cabinets of Curiosities here.· Press Members: Login or Register to request an exclusive interview with Lorène Faure and Kenny Kinugasa-Tsui. · Click here to register inorder to view the profile and other works by Lorène Faure and Kenny Kinugasa-Tsui. |
| SOCIAL |
| + Add to Likes / Favorites | Send to My Email | Comment | Testimonials | View Press-Release | Press Kit |
Did you like Lorène Faure and Kenny Kinugasa-Tsui's Interior Design?
You will most likely enjoy other award winning interior design as well.
Click here to view more Award Winning Interior Design.


