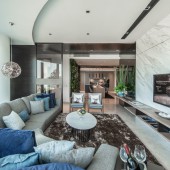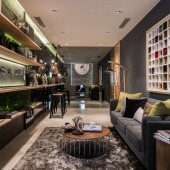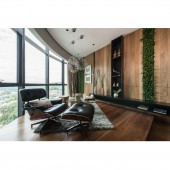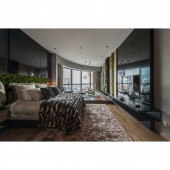The Naturalist Photographer Home by Nu Infinity |
Home > Winners > #49259 |
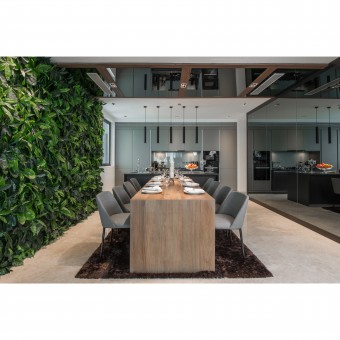 |
|
||||
| DESIGN DETAILS | |||||
| DESIGN NAME: The Naturalist PRIMARY FUNCTION: Photographer Home INSPIRATION: An avid traveller - photographer. The Family Living has been turned into memorabilia cum best-work display space. The owner frequently travels the world, part leisure and part work. His street and urban photography is appreciated by local and oversea travel magazines. When there are guests, the dining table is enough to cater many, followed by sharing his travels and works in the Family Living. Times where he needs to tuck away for inspirations, it would be the platform in the Master Bedroom. UNIQUE PROPERTIES / PROJECT DESCRIPTION: Emphasis on the use of natural material, natural ambience and quality materials such as solid wood, plants, natural lightings & real stones. Imagine coming home to a landed property in the air. Once stepping in, the rough stone wall and feature timber ceiling leads you to an indirect division of the living and dining. The dining area is designed with dark mirrors to reflect the featured vertical plants wall on the other side, giving the impression that you are dining in a semi outdoor space. OPERATION / FLOW / INTERACTION: The design of the unit is versatile enough to be located anywhere in the world. Hence the Photographer would constantly travel and feel that he is in fact not away from home. And when he does return home, the home would also remind him of his travels. Instead of the Family Living being a TV Room, the Photographer would display his works and life tales. PROJECT DURATION AND LOCATION: Kuala Lumpur, Malaysia FITS BEST INTO CATEGORY: Interior Space and Exhibition Design |
PRODUCTION / REALIZATION TECHNOLOGY: The richness and depth of the design boil down to the material proposed and selected. As such, the details and understanding of how each material is applied in terms of design, tone, colour, balance and proportions would determine the how refine the design is. The extra greens from the vertical plants help bring softness to the walls and give an airy presence. SPECIFICATIONS / TECHNICAL PROPERTIES: It was vital to get the shades of the solid wood and understand what to expect in the end product so that the colours come out exactly how we wanted. In Malaysia, we have a lot of hardwood that tend to be dark in nature. We sourced and experimented on a wide range of locally produced wood and selected one with the ideal colour, stable in nature and more importantly that grow fast compared to others - a replenish-able tree. TAGS: Nature, Natural, Semi Outdoor, Garden, Green Wall, Interior, Photographer, Malaysia, Solidwood, Marble, Granite, Stone, Space, Design, Architecture RESEARCH ABSTRACT: The brief requires us to achieve absolute luxe for the end product whilst filling client's requirement for a living space fitted for a travelling photographer with his family. Instantly, we wanted to go with natural materials, with the floor being marble, walls being marble, granite and solid wood, dining table custom-made with solid wood and etc. to achieve luxury with depth. Careful use of different colour mirrors throughout the unit helps either elongating the space, widening the view and creating posh ambiences. Naturally dead spaces are given new meaning such as the platform for reading and thinking at one end of the Master Bedroom. Naturally for us, the first thing was to solve issues with effective space planning. CHALLENGE: It would have been easy to create a luxury-looking house. However, good designs materialise from good challenging briefs. Given that the owner is a Photographer, we thought how he would utilise the spaces in a non-conventional way and how his works can be "embossed" into his home. For many photographers, photography itself is one's life - dedicated entirely such as the works of Steve McCurry. Hence we wanted the house to be a reflection of his works, passions and life. ADDED DATE: 2016-06-27 14:52:12 TEAM MEMBERS (3) : Nick Fong, Alex Lee and Leslie Cheng IMAGE CREDITS: All Images : Creative Clicks <http://www.creativeclicks.com.my/> |
||||
| Visit the following page to learn more: http://www.nuinfinity.com/ | |||||
| AWARD DETAILS | |
 |
The Naturalist Photographer Home by Nu Infinity is Winner in Interior Space and Exhibition Design Category, 2016 - 2017.· Press Members: Login or Register to request an exclusive interview with Nu Infinity. · Click here to register inorder to view the profile and other works by Nu Infinity. |
| SOCIAL |
| + Add to Likes / Favorites | Send to My Email | Comment | Testimonials | View Press-Release | Press Kit |

