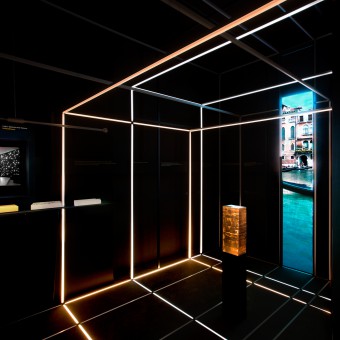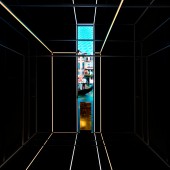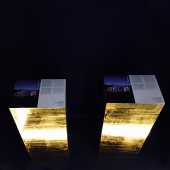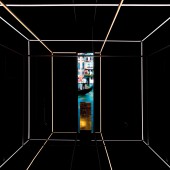Lichtzeitraum-Architecture Biennale Architectural light installation by Nico Ueberholz - Ueberholz GmbH |
Home > Winners > #49254 |
 |
|
||||
| DESIGN DETAILS | |||||
| DESIGN NAME: Lichtzeitraum-Archit PRIMARY FUNCTION: Architectural light installation INSPIRATION: The Designer Nico Ueberholz’ creates permanent and temporary buildings, exhibitionbooth and events, as places for people to meet. The common goal: creating spaces that stimulate, start up and inspiringly support communicative processes. Our guiding principle is: the spatial experience should make what is experienced in the space memorable for a long time to come. The structure of this space within a space installation shows the combination of design and architecture in a study of light, time and space using examples of works by Ueberholz. A space created by light, which is subject to change over the course of time, is turned into a sensory experience. Changing lines of light create different spaces that communicate a feeling of expanse and constriction to the observer as an important experience in architecture. The light installation focuses on a monitor at a specific time that is showing works by the Ueberholz firm on the topic of light, architecture and design. The aim of projects by Ueberholz is to give the architecture a feeling of permanence and stability which leaves a sustainable impression on the observer that they remember. “We create places for encounters. What is experienced in a short time should be remembered for a lifetime.” As a result these LightTimeSpaces, emotional structures, where brands can develop effectively, give people useful solutions in products and communication that are therefore sustainable and remain a lasting memory. UNIQUE PROPERTIES / PROJECT DESCRIPTION: Our entire world is structured by light and shade, time and rhythm, emotion and perception. In lichtzeitraum by Ueberholz it is precisely this spatial perception that is made tangible through light, music and rhythm. Different lighting phases create wide spaces making the vastness tangible or other narrow, close spaces that enclose and restrict you. A window arrangement along the back of the room - a led-light wall - which matches the changing spatial suggestion perfectly, serves as a striking design element. The individual light, time and space components interact: grasped as a whole or perceived as three different sensations. Spaces created with light planned over time. LightTimeSpace. OPERATION / FLOW / INTERACTION: - PROJECT DURATION AND LOCATION: The project „lichtzeitraum" started in May 2016 up to 23th November during the Biennale 2016 at Palazzo Michiel in Venice. FITS BEST INTO CATEGORY: Architecture, Building and Structure Design |
PRODUCTION / REALIZATION TECHNOLOGY: Used materials: LED-Panels, LED stripes, UHD TV SPECIFICATIONS / TECHNICAL PROPERTIES: Width 4620mm x Depth 3360 mm x Height 3630 TAGS: Architecture, Light, Installation,Space,L RESEARCH ABSTRACT: Architectural light and room installation. It shows the Creation of different rooms by light. A suggestion of space and time. Perfect combination of perception, deception and reality by showing an outer scenery of canale grande through an imaginary window on an LED screen. CHALLENGE: The hardest part was to coordinate all activitys to an emotional experience, to program the individual light phases with the representation of each individual room situations. ADDED DATE: 2016-06-27 14:08:21 TEAM MEMBERS (1) : IMAGE CREDITS: Fotostudio Beuttenmüller Holzmadener Str. 16 73230 Kirchheim / Jesingen PATENTS/COPYRIGHTS: Nico Ueberholz Wuppertal Germany |
||||
| Visit the following page to learn more: https://www.youtube.com/watch?v=_W61FHjp |
|||||
| AWARD DETAILS | |
 |
Lichtzeitraum-Archit · Read the interview with designer Nico Ueberholz - Ueberholz GmbH for design Lichtzeitraum-Archit |
| SOCIAL |
| + Add to Likes / Favorites | Send to My Email | Comment | Testimonials | View Press-Release | Press Kit |
Did you like Nico Ueberholz-Ueberholz Gmbh's Lighting Design?
You will most likely enjoy other award winning lighting design as well.
Click here to view more Award Winning Lighting Design.








