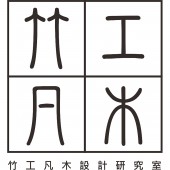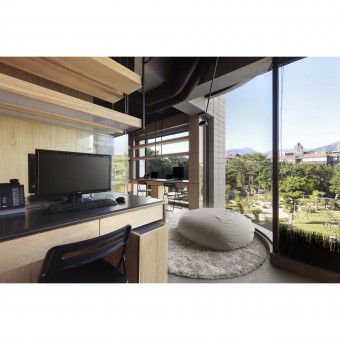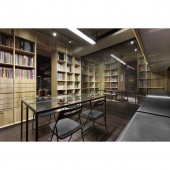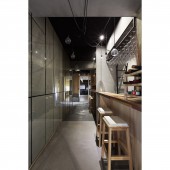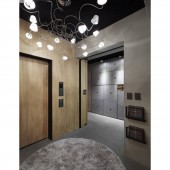DESIGN NAME:
Workspace Zhu
PRIMARY FUNCTION:
Office
INSPIRATION:
Taipei-based CHU-studio is positioned as a "design studio" rather than a "design firm", and the spirit of which is to explore more possibilities in space through issue discussion, material innovation and digital fabrication. The designers are committed to better the quality of space, epitomising the power and beauty of architectures, and true to the designers' persistence in tectonic and material.
UNIQUE PROPERTIES / PROJECT DESCRIPTION:
Due to limited space of the site, minimum partitions were used to make the most of the space. In order to enlarge the space visually, the designers employed mirror material to brought external green, light, and shadow into the interior to create a "second nature". Glass curtain walled facades offer an unimpeded view of both the front park and the backyard, allowing the natural light to penetrate deeper within the office so that lamp light is barely needed in the daytime. With the picturesque windows, the designers are able to interact with the weather and the environment all the time as well as relax after a long day at design work.
OPERATION / FLOW / INTERACTION:
Due to limited space of the site, minimum partitions were used to make the most of the space. In order to enlarge the space visually, the designers employed mirror material to brought external green, light, and shadow into the interior to create a "second nature".
PROJECT DURATION AND LOCATION:
The project finished in May 2011 in Taipei City, Taiwan.
FITS BEST INTO CATEGORY:
Interior Space and Exhibition Design
|
PRODUCTION / REALIZATION TECHNOLOGY:
The designers focus a lot on the details as well as the assembly of material in an attempt to return to original faith, i.e. using simple and unadorned material and true to their identities. The designers take all the details and muti-function into consideration and provide customized service. By the assembly of material such as concrete, iron components and timber, the designers intend to design a pure space to illustrate
attitude toward culture and art, showing love to architecture by the combination of industrial calculation and rational design.
SPECIFICATIONS / TECHNICAL PROPERTIES:
100 square meters
TAGS:
Office
RESEARCH ABSTRACT:
Taipei-based CHU-studio is positioned as a "design studio" rather than a "design firm", and the spirit of which is to explore more possibilities in space through issue discussion, material innovation and digital fabrication. The designers are committed to better the quality of space, epitomising the power and beauty of architectures, and true to the designers' persistence in tectonic and material.
CHALLENGE:
The designers focus a lot on the details as well as the assembly of material in an attempt to return to original faith, i.e. using simple and unadorned material and true to their identities. The designers take all the details and muti-function into consideration and provide customized service. By the assembly of material such as concrete, iron components and timber, the designers intend to design a pure space to illustrate
attitude toward culture and art, showing love to architecture by the combination of industrial calculation and rational design.
ADDED DATE:
2016-06-27 07:18:01
TEAM MEMBERS (3) :
Alfie Shao, Fang-Yu Shao and Yu-Wei Lin
IMAGE CREDITS:
Ivan Chuang
|
