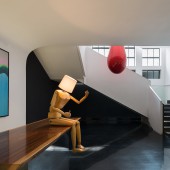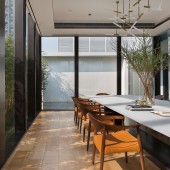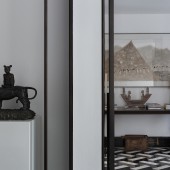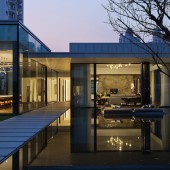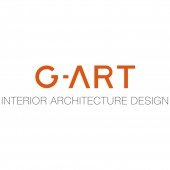Happiness Lane Club Business, Conference by Huang Quan |
Home > Winners > #49091 |
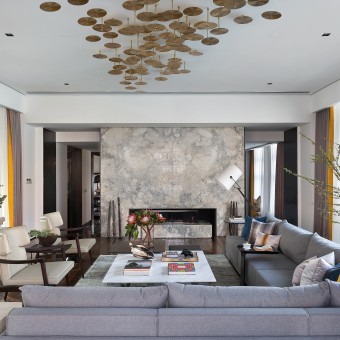 |
|
||||
| DESIGN DETAILS | |||||
| DESIGN NAME: Happiness Lane Club PRIMARY FUNCTION: Business, Conference INSPIRATION: On one hand, G-Art passed through its history and read its culture carefully, exploring cultural heritage and humanistic and aesthetic spirit by applying contemporary taste of beauty. On the other hand, proceeding to bring out design with simplicity and elegance by utilizing local materials, G-Art exclusively developed a integrated complex industrial area, blending multi-format type as creative office building, cultural artwork exhibition and commercial entertainment. UNIQUE PROPERTIES / PROJECT DESCRIPTION: G-Art Club is right situated in Happiness Lane Park. The designer treats Eastern as its cultural deposits and Western as methods of design. Contempory and traditional elements are united together in operating shadow and combination of virtualness and reality to achieve seamless mixture of interior, architecture and landscape ultimately. At last, a poetic dwelling cruising in mortal world is presented-the most beautiful rooftop club in Shanghai. OPERATION / FLOW / INTERACTION: This corporate clubhouse is originally used for demostic meeting, gathering and family union. Since our working status has changed vitally, traditional workplace can not meet multiple demands in the term of concentration, efficient communication, and social gathering. Sense of home becomes more and more important in our daily life. PROJECT DURATION AND LOCATION: No.381, Panyu Road, Changning District, Shanghai FITS BEST INTO CATEGORY: Interior Space and Exhibition Design |
PRODUCTION / REALIZATION TECHNOLOGY: marble, wood, painting, metal, mirror, glass, artwork SPECIFICATIONS / TECHNICAL PROPERTIES: Area: 800sqm TAGS: club, culture, conference RESEARCH ABSTRACT: Happiness Lane, first built in 1960s-70s, located in Shanghai Institute of Rubber Products(SIRP), No.381, PanyuRoad of Shanghai. Happiness Lane had its refurbishment renovated by G-Art Design in 2015. As an old factory remaining construction, many aspects of the existing building is not prepared well for the modern accommodation, so the architect took the advantage of its structure with contemporary construction measurement and method instead of pushing down the building. CHALLENGE: There is no excessive decoration at ground level and still more spaces are spared to actualize conversation with inhabitants occupied in it. Custom-made human bode art lamp works as watchman in the space,bringing nimbus not only into it but also realizing interaction between people and interior. The staircase is reserved by keeping original structure and ground materials.Even the malformed parts plays important roles in respecting and memorizing the existing building. On the contrast,the redesigned handrailing with sense of sculpture appears concise and exquisite, colliding with malformed ground and ending up with completely new aesthetic perception. Red art installation hanging on the rooftops of the forth level is customized by the designer,named “DRIP”. Raindrop-like artwork runs through the entire floors vertically and implies that success is attributed to tiny accumulation from bottom-to-top. In this sense, it suggests the designer’s inner sentiment to art and space. ADDED DATE: 2016-06-23 10:07:24 TEAM MEMBERS (1) : Huang Quan IMAGE CREDITS: Photograph by Zhang Jing PATENTS/COPYRIGHTS: Copyrights belong to Huang Quan, 2016. |
||||
| Visit the following page to learn more: http://www.g-artdesign.com/#!/project/57 |
|||||
| AWARD DETAILS | |
 |
Happiness Lane Club Business, Conference by Huang Quan is Winner in Interior Space and Exhibition Design Category, 2016 - 2017.· Read the interview with designer Huang Quan for design Happiness Lane Club here.· Press Members: Login or Register to request an exclusive interview with Huang Quan. · Click here to register inorder to view the profile and other works by Huang Quan. |
| SOCIAL |
| + Add to Likes / Favorites | Send to My Email | Comment | Testimonials | View Press-Release | Press Kit |
Did you like Huang Quan's Interior Design?
You will most likely enjoy other award winning interior design as well.
Click here to view more Award Winning Interior Design.


