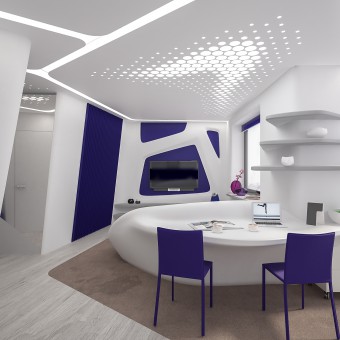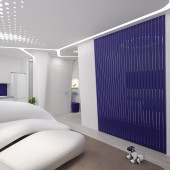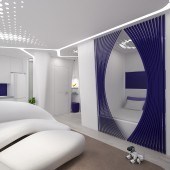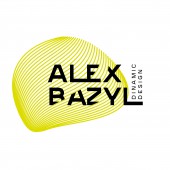Mini apartment "Violet Crystal" Mini apartment by Alex Bazyl |
Home > Winners > #49049 |
 |
|
||||
| DESIGN DETAILS | |||||
| DESIGN NAME: Mini apartment "Violet Crystal" PRIMARY FUNCTION: Mini apartment INSPIRATION: I am inspired by nature, I draw ideas from the observations of the world around them. The apartment has a total of 30 sq.m. and for me it was important to create a comfortable living space for a small family. The sleeping area is made as the cell in bee ulii and sofa - table has a dual function. The sleeping area is separated by fabric curtains that can push or squeeze through UNIQUE PROPERTIES / PROJECT DESCRIPTION: A one room apartment design to create an utmost open and unusual space. The small area of the studio was expanded by replanning to attach the open view balcony to the overall floor area. The key interior design solution consists in streamlined shapes of the walls and in the functional application of inclinations and bends. The flowing lines of the walls, the decorative elements and the furniture have made the apartment very comfortable for permanent residence in spite of its small size. OPERATION / FLOW / INTERACTION: The visual delimiting of the single studio apartment was achieved by the ceiling and floor patterns. The bedroom area is defined clearly: the built in closet separates it from the entry hall, and the transformable curtain from the living room area. The unusual design allows for opening, being shifted aside or shifted apart in the middle to provide a passageway. The bathroom has an inner window to fill the small space with natural light. PROJECT DURATION AND LOCATION: Location: Studio apartment Ukraine, Kyiv Delivery - Project 2016 FITS BEST INTO CATEGORY: Interior Space and Exhibition Design |
PRODUCTION / REALIZATION TECHNOLOGY: Curvilinear walls are made of a metal framing and plasterboard. This material is best to provide smooth angles. The ceiling is also made of a metal framing and thinner plasterboard. Wall finishing is by painting. Furniture in the form of a couch-table is manufactured as seating furniture with a stiff frame. The ceiling lighting as to its structure is linked to parametric research and its installation assumes using ground acrylic glass and LED illumination. Parquet strips were chosen for the floor, with the couch zone being set off with carpet flooring. SPECIFICATIONS / TECHNICAL PROPERTIES: Floor space 30.3 square meters TAGS: Streamlined design, mini apartment, open space, less means more, practicality, dynamic lines RESEARCH ABSTRACT: The task was to create the most comfortable surroundings in a compact space, having isolated the sleeping zone and the bathroom. Research was based on analyzing compact sustainment solutions. Having analyzed solutions for small-size rooms, it was found that streamlined forms help create maximum comfort in small spaces. For a human, round corners are more safe than acute ones. Besides, smooth lines have a beneficial effect on a person's health and emotional state. My motto: "Streamlined forms make for life, planes and acute angles present obstacles". CHALLENGE: The small area of the studio was expanded by replanning to attach the open-view balcony to the overall floor area. This solution increased the living space to the utmost and filled it substantially with light. ADDED DATE: 2016-06-21 09:26:13 TEAM MEMBERS (1) : IMAGE CREDITS: Main image is Image #1: Designer Alex Bazyl, rendering the living room view from the kitchen, 2016 Optional Image #1 is Image #2: Designer Alex Bazyl, visualization living room, view of the sofa-table, 2016 Optional Image #2 is Image #3: Designer Alex Bazyl, rendering the living room, the view from the panoramic windows on the entrance, 2016 Optional Image #3 is Image #4: Designer Alex Bazyl, visualization bed area view with closed shutters, 2016 Optional Image #4 is Image #5: Alex Bazyl design, visualization of the bed area, the view from the open shutters, 2016 |
||||
| Visit the following page to learn more: http://alexbazyl.com/projects/mini-kvart |
|||||
| AWARD DETAILS | |
 |
Mini Apartment "violet Crystal" Mini Apartment by Alex Bazyl is Winner in Interior Space and Exhibition Design Category, 2016 - 2017.· Press Members: Login or Register to request an exclusive interview with Alex Bazyl. · Click here to register inorder to view the profile and other works by Alex Bazyl. |
| SOCIAL |
| + Add to Likes / Favorites | Send to My Email | Comment | Testimonials | View Press-Release | Press Kit |







