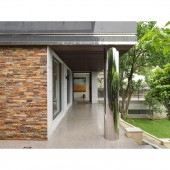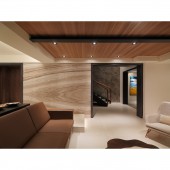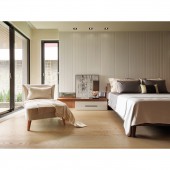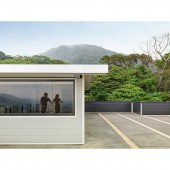Villa W Residential house by Yi-Ching Lin and Shih-Ming Lu |
Home > Winners > #48903 |
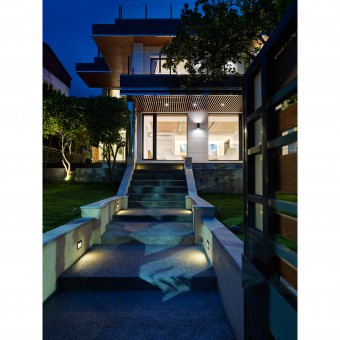 |
|
||||
| DESIGN DETAILS | |||||
| DESIGN NAME: Villa W PRIMARY FUNCTION: Residential house INSPIRATION: Stroll in the room And experience the day and night of each season in the house. Intoxicated in the visible quality of natural material and the design of subtraction, The agile steps gracefully link the spaces up and down. The lazy sunlight sprinkling on the platform Is attracted by the trace of branches and leaves in front of the window. One may steps on the rocks barefoot, Touches the newborn leaves with both hands, And Seeks for the fragrance of fruit from the distant place. UNIQUE PROPERTIES / PROJECT DESCRIPTION: In a new feature situated the original soul. From an angle of extensive view, looking down at the street pieced with points, lines and planes. Enter the door and slow down the pace, listen quietly in the silent dialogue. The unadorned stone and green hue matching with the gentle timber With each coldness and warmth stops the time and returns to the nature. Through the intertexture of light and tree shadow which won’t fade away in the deriving of days. OPERATION / FLOW / INTERACTION: The house layout deployment is very simple and neat, where the public and private fields are clearly separated. Taking into consideration the future use of the house owner, several rooms located on the first floor are removed to create a spacious and comfortable field. The upper and lower level guest rooms are also connected to create a high-ceiling staircase hall, and the curved style of the spiral staircase is used to soften the rigid lines of the hall. As for the circulation, the door originally located at the center of the front porch is moved to the right of the building connecting with the staircase hall so that the people walking inside become more relaxed with this change of circulation. PROJECT DURATION AND LOCATION: This project started in September 2014 and finished in February 2015 in north Taiwan. FITS BEST INTO CATEGORY: Interior Space and Exhibition Design |
PRODUCTION / REALIZATION TECHNOLOGY: Main material are steel profiles, metals, wood, marble, cement finish, and tiles. SPECIFICATIONS / TECHNICAL PROPERTIES: The floor space is about 700 square meters: Indoor 330㎡, outdoor 370㎡ (including the garage) TAGS: residential, residence, villa, spiral stair, nature style house, Lohas RESEARCH ABSTRACT: There is no specific research for this project CHALLENGE: There is almost no obstacles during renovating this house. ADDED DATE: 2016-06-04 06:04:08 TEAM MEMBERS (1) : Designer: Yi-Ching, Lin and Designer: Shih-Ming, Lu IMAGE CREDITS: photo by Figure x Lee Kuo-Min Studio PATENTS/COPYRIGHTS: XJstudio |
||||
| Visit the following page to learn more: http://www.xjstudio.com/ | |||||
| AWARD DETAILS | |
 |
Villa W Residential House by Yi-Ching Lin and Shih-Ming Lu is Winner in Interior Space and Exhibition Design Category, 2016 - 2017.· Press Members: Login or Register to request an exclusive interview with Yi-Ching Lin and Shih-Ming Lu. · Click here to register inorder to view the profile and other works by Yi-Ching Lin and Shih-Ming Lu. |
| SOCIAL |
| + Add to Likes / Favorites | Send to My Email | Comment | Testimonials | View Press-Release | Press Kit |

