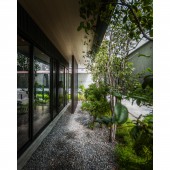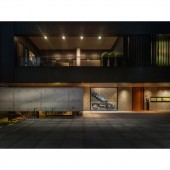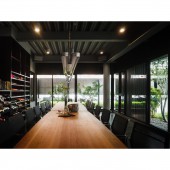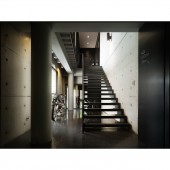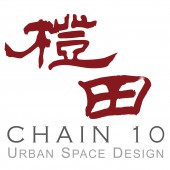KCI Group Headquarters Office by KENG FU LO |
Home > Winners > #48875 |
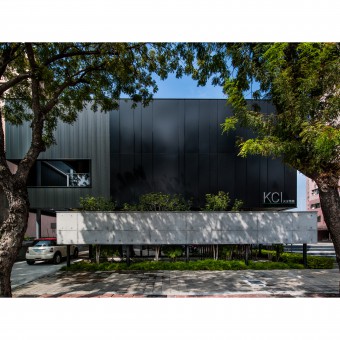 |
|
||||
| DESIGN DETAILS | |||||
| DESIGN NAME: KCI Group Headquarters PRIMARY FUNCTION: Office INSPIRATION: The building is the headquarters of KCI group. As the industrial logistic center, besides basic function of storage, required functions including reception, office, conference and so on are all taken into consideration, and the final goal of image promotion is completed. The design is different from the conventional office which is with strict image, it tries to make the outlook of the building with fun. Combined with exposed floating concrete wall to create visual effect of lightening the building and create more extension of interior and outdoor, it provides more privacy for the building. UNIQUE PROPERTIES / PROJECT DESCRIPTION: The office is near a 28 meter road. The green area is located at the retracted part below the building, and the floating exposed concrete is used to prevent the problem of noise, glare generated from cars and other issues. It not only reduces the external disturbance, but also improves the privacy in the office. The exposed concrete above leads the modest daylight in. A comfortable light source can be provided indoor at day. The planted vegetation in the wall can provide interior view and generate fragrance to whole room when Osmanthus is blown by cold breeze at night. OPERATION / FLOW / INTERACTION: The second floor has a sofa area for maintaining employees’ relationship. It emphasizes on active public relationship to make the phenomenon in the office energetic. A lot of wooden materials are used to soften the blunt stereotype of office, make users feel relaxing and self-belonging, moreover, it brings everyone together. A logwood growing up from the 1F, outside the CEO's office unfolds the leaves gracefully, in front of the black tongue-and-groove plate to vibrant the dark alley. PROJECT DURATION AND LOCATION: The project started in December 2013 in Kaohsiung and finished in February 2015 in Kaohsiung, and was exhibited in February 2015. FITS BEST INTO CATEGORY: Architecture, Building and Structure Design |
PRODUCTION / REALIZATION TECHNOLOGY: Coated steel plates are used based on the environment and whole building, and it is more cost saving for the building. Its advantage of resistance to environment, for instance, heat resistance, rust resistance, moisture resistance, weather resistance and so on. The reflection rate towards sunshine increases as well. It decreases the interior temperature indirectly; moreover, the power for air conditioning is reduced. It has basic function of heat insulation. SPECIFICATIONS / TECHNICAL PROPERTIES: The space is 1297.76 sq. m. A platform built at the entrance as a buffer provides emotional transition for visitors to feel stability. The second floor balcony above the platform is a living area for internal employees. It can provide opportunities to have interaction with the first floor balcony, whether it is dinning, partying or chatting time. It can reduce the psychological burden caused by the height of floors and make the connection of each floor closer. TAGS: Taiwan, Kaohsiung, storage, Office, Architecture RESEARCH ABSTRACT: Study the impact of the external environment on architecture and people. The office is close road, it has a lot of noisy and the glare from cars. We try to use of floating concrete block a lot of noise and other issues. It not only decreases the interruption from external environment, but also creates the private view and sense of security. After disturbance is excluded. CHALLENGE: The design is different from the conventional office which is with strict image. It tries to make the outlook of the building with fun and thinks how to block a lot of noise and other issues. Combined with exposed floating concrete wall, it makes the massing floats to create visual effect of lightening the building and create more possibility of interior and outdoor extension; on the other hand, it provides more privacy for the building. ADDED DATE: 2016-06-01 08:26:48 TEAM MEMBERS (1) : KENG-FU LO IMAGE CREDITS: Kuo-Min Lee |
||||
| Visit the following page to learn more: https://www.facebook.com/chain10design/t |
|||||
| AWARD DETAILS | |
 |
Kci Group Headquarters Office by Keng Fu Lo is Winner in Architecture, Building and Structure Design Category, 2016 - 2017.· Press Members: Login or Register to request an exclusive interview with KENG FU LO. · Click here to register inorder to view the profile and other works by KENG FU LO. |
| SOCIAL |
| + Add to Likes / Favorites | Send to My Email | Comment | Testimonials | View Press-Release | Press Kit | Translations |

