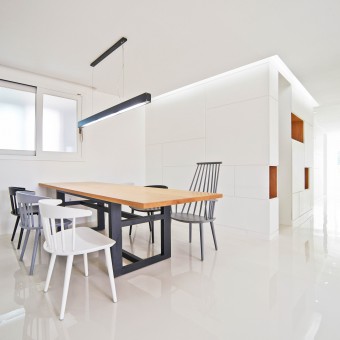Pocheon G House by Seuk Hoon Kim |
Home > Winners > #48768 |
 |
|
||||
| DESIGN DETAILS | |||||
| DESIGN NAME: Pocheon G PRIMARY FUNCTION: House INSPIRATION: One of the most inspiring elements of this project was the existing condition of the building and to think and imagine how this could be adopted and transformed into a new one. Architectural parts of the previous space were left behind, such as existing masonry walls, showing the contrast of 'old' and 'new' as they melt into each other forming an unique new space. Considering of the human scale, various sizes of wall divisions were applied to the new wall allowing client's life to melt into this 'space canvas' and showing harmony one another. UNIQUE PROPERTIES / PROJECT DESCRIPTION: Built 23 years ago, and had been abandoned for the last 8 years, the key point of remodeling this wrecked duplex house was to melt the two units and combine into a new set of space composition. The needs of the client were added to this existing space making variety combinations of plan, forming the most applicable space composition. OPERATION / FLOW / INTERACTION: Extended grid of wall design was engaged to wall divisions of storage devices. With these, the client could accommodate different needs for her specific lifestyle. The division concept was also engaged for the facade louver design, where it was needed to shade the south window of the house. Many activities such as sitting, lying, standing, etc. were studied which were applied to the appropriate louver module design. PROJECT DURATION AND LOCATION: The project started in April 2013 and the construction finished in August 2013 in Pocheon, Gyeonggido of Republic of Korea. FITS BEST INTO CATEGORY: Interior Space and Exhibition Design |
PRODUCTION / REALIZATION TECHNOLOGY: Contrasting to the 'old' existing elements, 'new' elements of this house was designed according to the human activities expecting to happen in the interior space. White wall divisions were made to incorporate different needs from the client. For the design of the facade, digital computation of louver module design was held, which allowed to apply the study of human activities to the portion of the facade that corresponded with the space of the interior. SPECIFICATIONS / TECHNICAL PROPERTIES: 16,700 mm x 8,140 mm x 2,400 mm TAGS: renovation, interiordesign, minimal, white, interior, house, residential RESEARCH ABSTRACT: Typical architecture and interior design projects only used 2D tools to initiate the design, but Pocheon G specially engaged with 3D computational tools such as Rhino3D and Rhino scripting to fully understand the programs inside and able to apply for the appropriate exterior louver design to facilitate them. CHALLENGE: Since the house itself was 23 years old and was abandoned for 8 years, it was tricky to distinguish what could be left and what needed to be demolished. Also adding new spaces that could integrate with old was challenging for the design. ADDED DATE: 2016-05-12 01:35:55 TEAM MEMBERS (1) : IMAGE CREDITS: All Images: Photographer Rami Hyun, 2013 |
||||
| Visit the following page to learn more: http://www.seukhoonkim.com | |||||
| AWARD DETAILS | |
 |
Pocheon G House by Seuk Hoon Kim is Winner in Interior Space and Exhibition Design Category, 2016 - 2017.· Read the interview with designer Seuk Hoon Kim for design Pocheon G here.· Press Members: Login or Register to request an exclusive interview with Seuk Hoon Kim. · Click here to register inorder to view the profile and other works by Seuk Hoon Kim. |
| SOCIAL |
| + Add to Likes / Favorites | Send to My Email | Comment | Testimonials | View Press-Release | Press Kit |
Did you like Seuk Hoon Kim's Interior Design?
You will most likely enjoy other award winning interior design as well.
Click here to view more Award Winning Interior Design.








