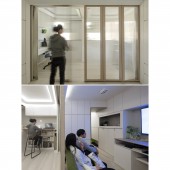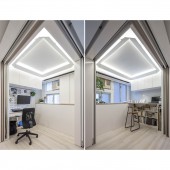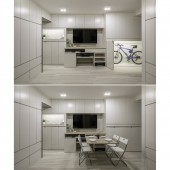Invisible Logic Residential Design by Cheuk Him Ng and Po Tang |
Home > Winners > #48747 |
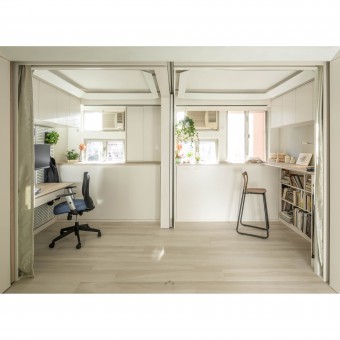 |
|
||||
| DESIGN DETAILS | |||||
| DESIGN NAME: Invisible Logic PRIMARY FUNCTION: Residential Design INSPIRATION: The inspiring elements are invisible formless logic of design. Minimizing, Multi-function and Scenario Thinking are the major elements during design process to achieving better living quality for the client and his family. The design implies “Form Follow Function” and “form follow fiction” through the thoughts of Minimizing and Multi-function metaphorically and the thoughts of maximizing the predictions of spatial usages. UNIQUE PROPERTIES / PROJECT DESCRIPTION: It is a limited accommodation space fulfills unlimited satisfactions in Hong Kong. The ambiguity space includes a living room, a dining area and 2 bedrooms under the design concept, Blurred Boundaries. To fulfil all the satisfactions, the flexible spatial transition is needed for both multi- personalize and multi- functions. The project is an exploration of minimizing furniture and squeezing space with the key words: expanding, folding and multi-purpose which reveals Hong Kong living culture. OPERATION / FLOW / INTERACTION: The design minimizes furniture with expanding and folding. The Sliding partitions are invisible and the sons’ rooms are merged while an open space is needed for gathering dinner, party, or enjoying movie. And the private zones can be set up for the brothers as individual room. The expandable dining table, folding chairs, folding beds, and multi-purpose panel (in bedroom and washroom for handing and pinning) reveal the spirit of minimizing spatial quantity which is commonly seen in Hong Kong. PROJECT DURATION AND LOCATION: The project design from July to August 2015 and constructed from December 2015 to Feb 2016. The site is located in Shatin, Hong Kong. FITS BEST INTO CATEGORY: Interior Space and Exhibition Design |
PRODUCTION / REALIZATION TECHNOLOGY: Sliding partition transforms for different needs and provides a variety of spatial experiences defined by semi-transparent panels and curtains. White wood veneer is used extensively to merge the architecture with the cabinetry. It well reflects sunlight with its soften white surface and matches the earth tone materials. All the lighting are minimal subtle light troughs which are made by thin aluminum panels. It maintains plain and the true ceiling height rather than interruptive pendant lamp. SPECIFICATIONS / TECHNICAL PROPERTIES: Area 45 sq. m. Height 2380mm TAGS: Blurred Boundaries, expanding, folding, sliding, Minimizing, Multi-function, compact living, accommodation, Residential, interior, design RESEARCH ABSTRACT: It includes 2 parts: firstly, the shifting home staying schedule of the Ng’s family and their daily habits. And, the ergonomic of minimized furniture for different activities. Those lead to a suitable comfortable home design for client. CHALLENGE: The challenging project brief called for 3 bedrooms, sleeping 4-5 people, a home office for the 20s son, hosting 15-20 for dinner, a comfort washroom and a massive storage, all within 45 sq.m and with limited budget. The spatial status and occupancy patterns of the flat was affected mainly by the shifting schedule of the 30s sons’ occupation. He needs a sleeping shelter during day time for night-shift schedule and needs a personal private zone for enjoying computer games at night for day-shift schedule. ADDED DATE: 2016-05-08 16:17:32 TEAM MEMBERS (2) : Ng Cheuk Him and Tang Ka Po Po IMAGE CREDITS: Image #1: Photographer Him Ng, Invisible Logic, 2016. Image #2: Photographer Him Ng, Invisible Logic, 2016. Image #3: Photographer Him Ng, Invisible Logic, 2016. Image #4: Photographer Him Ng, Invisible Logic, 2016. Image #5: Photographer Him Ng, Invisible Logic, 2016. PATENTS/COPYRIGHTS: Copyrights belong to Cheuk Him Ng, 2015. |
||||
| Visit the following page to learn more: https://youtu.be/mW7LT83VsZ8 | |||||
| CLIENT/STUDIO/BRAND DETAILS | |
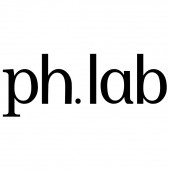 |
NAME: The Ng's Family PROFILE: Clients are a family of four includes parents and two adult sons aged 20s and 30s. |
| AWARD DETAILS | |
 |
Invisible Logic Residential Design by Cheuk Him Ng and PO Tang is Winner in Interior Space and Exhibition Design Category, 2016 - 2017.· Read the interview with designer Cheuk Him Ng and Po Tang for design Invisible Logic here.· Press Members: Login or Register to request an exclusive interview with Cheuk Him Ng and Po Tang. · Click here to register inorder to view the profile and other works by Cheuk Him Ng and Po Tang. |
| SOCIAL |
| + Add to Likes / Favorites | Send to My Email | Comment | Testimonials | View Press-Release | Press Kit |
Did you like Cheuk Him Ng and PO Tang's Interior Design?
You will most likely enjoy other award winning interior design as well.
Click here to view more Award Winning Interior Design.



