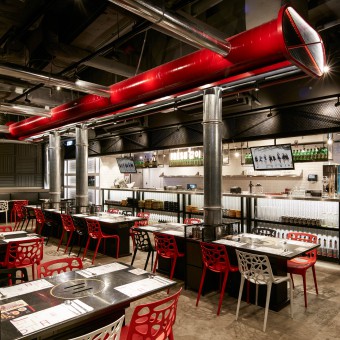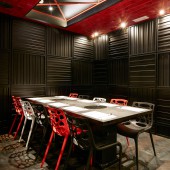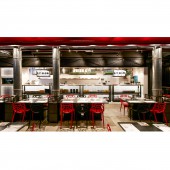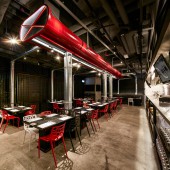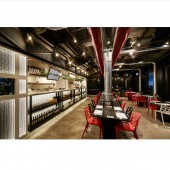Gachi by Kimchee Restaurant by ARTTA Concept Studio |
Home > Winners > #48691 |
| CLIENT/STUDIO/BRAND DETAILS | |
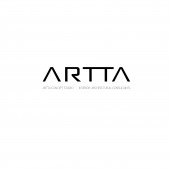 |
NAME: ARTTA Concept Studio PROFILE: Arthur Tang, Natalie Chan and Ferlycia Man |
| AWARD DETAILS | |
 |
Gachi by Kimchee Restaurant by Artta Concept Studio is Winner in Interior Space and Exhibition Design Category, 2016 - 2017.· Read the interview with designer ARTTA Concept Studio for design Gachi by Kimchee here.· Press Members: Login or Register to request an exclusive interview with ARTTA Concept Studio. · Click here to register inorder to view the profile and other works by ARTTA Concept Studio. |
| SOCIAL |
| + Add to Likes / Favorites | Send to My Email | Comment | Testimonials | View Press-Release | Press Kit |
Did you like Artta Concept Studio's Interior Design?
You will most likely enjoy other award winning interior design as well.
Click here to view more Award Winning Interior Design.


