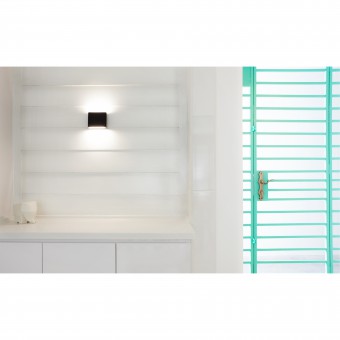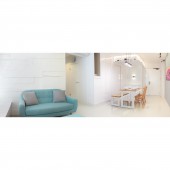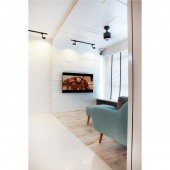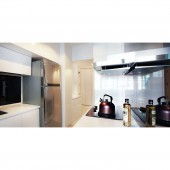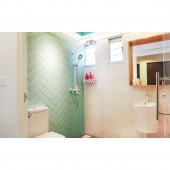The white space apartment Residential design by Don Lin |
Home > Winners > #48566 |
| CLIENT/STUDIO/BRAND DETAILS | |
 |
NAME: DSOD PROFILE: A creative leading interior design firm established in 2012. DSOD has won several international awards across the world and our aims is to cultivate a corporate identity as an international designer brand that ensures all design are the highest quality and express the refine of creativity. We offer multi-disciplinary expertise in residential, office, retail and F&B that undertake an appreciation of brand objective & lifestyle. From the beginning, DSOD pioneered a sustainable approach of communication and further spectrum our expertise of enthusiasm and knowledge into the final process. The design we provide in DSOD is always distinct with its own character and giving opportunity to change the feel of an empty space into an ever-lasting lifestyle. We also believed the strong connection between the quality of design and the art of packaging. Our design strategise are tailored to every individual project that collectively recognise as a constructive dialogue. |
| AWARD DETAILS | |
 |
The White Space Apartment Residential Design by Don Lin is Winner in Interior Space and Exhibition Design Category, 2015 - 2016.· Read the interview with designer Don Lin for design The white space apartment here.· Press Members: Login or Register to request an exclusive interview with Don Lin. · Click here to register inorder to view the profile and other works by Don Lin. |
| SOCIAL |
| + Add to Likes / Favorites | Send to My Email | Comment | Testimonials | View Press-Release | Press Kit |
Did you like Don Lin's Interior Design?
You will most likely enjoy other award winning interior design as well.
Click here to view more Award Winning Interior Design.


