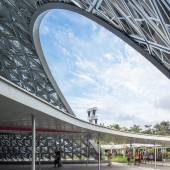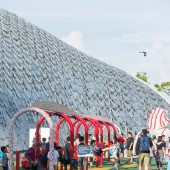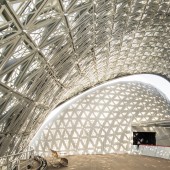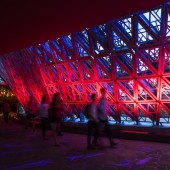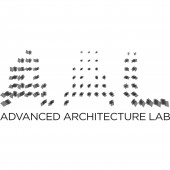The Future of Us Exhibition Pavilion by SUTD Advanced Architecture Laboratory |
Home > Winners > #48493 |
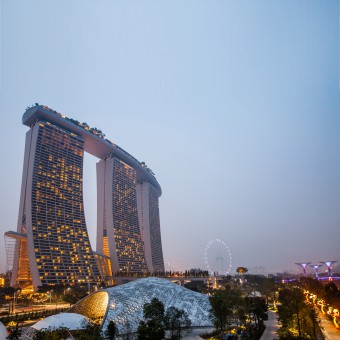 |
|
||||
| DESIGN DETAILS | |||||
| DESIGN NAME: The Future of Us PRIMARY FUNCTION: Exhibition Pavilion INSPIRATION: The Future of Us exhibition explores a new dialogue between architecture and nature for the tropics through the use of advanced design and fabrication. The light-filtering effect of the project is based on triangular aluminium panels of differing perforations that produce intricate geometric patterns of varying porosities. The design employed advanced computational tools to analyse environmental data to provide a structural building skin that generates shading reminiscent of a tropical forest. UNIQUE PROPERTIES / PROJECT DESCRIPTION: The Singapore University of Technology and Design (SUTD) Advanced Architecture Laboratory (AAL) was commissioned to design this large-scale exhibition pavilion for The Future of Us exhibition, the capstone event to round up Singapore’s Golden Jubilee (SG50) year of celebrations, in late 2014. The visitors of the exhibition experience a stunning play of light and shade cast by an intricate metal lattice, like a ‘walk in an imaginary forest’. OPERATION / FLOW / INTERACTION: ‘The Future of Us’ exhibition is an immersive and multi-sensory experience that offers a glimpse into the possibilities of how Singaporeans can live, work, play, care and learn in the future. The exhibition will call on Singaporeans to share their hopes and dreams for themselves, their family and the nation, and to participate in steering the Singapore journey towards the future. It is the capstone event to round up Singapore’s SG50 year of celebrations. The Experience The future is conditional on the choices we make now. The Future of Us exhibition features the probable and the plausible through a range of scenarios for Singapore’s tomorrow in six immersive and interactive zones which are pitched to be accessible to visitors of all ages. PROJECT DURATION AND LOCATION: The project started in April 2015 and construction was completed in October 2015. The exhibition ran from 1 December 2015 to 8 March 2016, 9am – 9pm daily with the last entry at 8.30pm. Admission is free and it is located at 30 Marina Boulevard (near Bayfront MRT Station (CE1/DT16)) FITS BEST INTO CATEGORY: Architecture, Building and Structure Design |
PRODUCTION / REALIZATION TECHNOLOGY: Parametric Design Tools (Rhino, Grasshopper, Python) Structural Design (Tekla) Advanced Laser Cutting Fabrication for Custom Aluminum Panels SPECIFICATIONS / TECHNICAL PROPERTIES: The envelope has a surface area of approximately 2,000 square meters and a maximum span of 50 meters. The cladding consists of 11,000 individually sized, triangular panels of varying porosity, which modulate the permeability of the envelope in terms of daylight and wind. TAGS: SUTD, AAL, envelope, parametric, exhibition, singapore, SG50, gridshell, freeform, optimization RESEARCH ABSTRACT: This project discusses how algorithmic design can improve the collaboration between architectural consultants, structural consultants, and contractors. Specifically, it describes the design and construction process of a free-form, large scale envelope that, due to algorithmic precision, digital prefabrication, and intelligent sequencing, took less than six months from design to realization. Here, we discuss the rationalization of the free-from shape into a geometry that, although complex, was achievable with traditional construction methods. We describe how a master model enabled close collaboration between the architectural and structural consultants, to the point that fabrication drawings for the structural steel and cut sheets for the cladding (consisting of 8.960 individually sized and patterned panels) could be created in parallel. We detail the algorithm that generated these cut sheets from the master model and density requirements, taking potential clashes and deviations into account. Finally, we relate how the structural design allowed a fast and efficient sequencing of prefabricating and installing structural elements and cladding, and how automatically generated assembly drawings ensured a smooth cladding process with an exceedingly small number of errors. This design and construction process resulted in a fully coordinated design that, despite its complex shape and cladding, was realized with high precision in an exceedingly short amount of time, employing both traditional construction methods and advanced, digital pre-fabrication. CHALLENGE: From a structural point of view, the project redefined the notion of simplicity by expressing a free-form geometry in a structural language of basic and established construction methods. The efficiency of these, also evident in the installation of the cladding, was enabled by an algorithmic approach that covered the triangulated structural design and the coordination , generation, and installation of the cladding. The coordination via a light-weight, platform-independent master model enabled an efficient and precise coordination between structural and architectural consultants and resulted in a clear set of assembly documents. The coordination process integrated tolerances and deviations into the detail design and reduced exceptions to a small number, while disavowing the larger effort of eliminating them entirely. The tight coordination between architectural, structural consultants and builder, combined with the phased “just-in-time” prefabrication and assembly process, allowed the realization of the project to specification and in just nine months. ADDED DATE: 2016-04-07 02:13:30 TEAM MEMBERS (5) : The Future of Us Project Office, Ministry of National Development Singapore, S.H. Ng Consultants, Passage Projects, Pico Art International and Protag Tetra Group IMAGE CREDITS: Image #1 Photo Credit: Oddinary Studios Optional Image #1 Photo Credit: Oddinary Studios Optional Image #2 Photo Credit: Oddinary Studios Optional Image #3 Photo Credit: Oddinary Studios Optional Image #4 Photo Credit: Oddinary Studios |
||||
| Visit the following page to learn more: http://aal.sutd.edu.sg/ | |||||
| AWARD DETAILS | |
 |
The Future of Us Exhibition Pavilion by Sutd Advanced Architecture Laboratory is Winner in Architecture, Building and Structure Design Category, 2015 - 2016.· Read the interview with designer SUTD Advanced Architecture Laboratory for design The Future of Us here.· Press Members: Login or Register to request an exclusive interview with SUTD Advanced Architecture Laboratory. · Click here to register inorder to view the profile and other works by SUTD Advanced Architecture Laboratory. |
| SOCIAL |
| + Add to Likes / Favorites | Send to My Email | Comment | Testimonials | View Press-Release | Press Kit |
Did you like Sutd Advanced Architecture Laboratory's Architecture Design?
You will most likely enjoy other award winning architecture design as well.
Click here to view more Award Winning Architecture Design.


