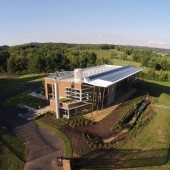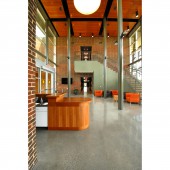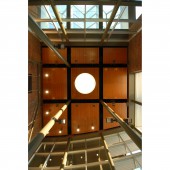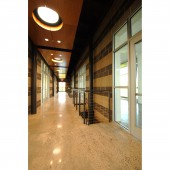Clean Energy Center Multifunction Building by Train Architects |
Home > Winners > #48288 |
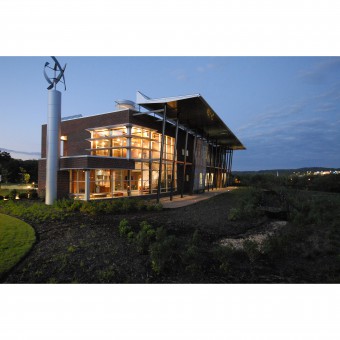 |
|
||||
| DESIGN DETAILS | |||||
| DESIGN NAME: Clean Energy Center PRIMARY FUNCTION: Multifunction Building INSPIRATION: This office, exhibition, and lab building was to utilize as many sustainable systems as possible, in order to promote the Center as an example of energy efficient and sustainable design for the region. The wind spire, solar panels, sustainable construction, and public exhibition space serve this function. The exterior is scaled to be read from the highway. The exterior brick patterns are brought inside and rescaled. Interior brick and warm wood give a tactile quality to the interior. UNIQUE PROPERTIES / PROJECT DESCRIPTION: A large parasol canopy at the south facade shields the building and glass from direct sunlight while enabling distant views and supporting solar panels. A vertical wind spire creates a totem that anchors the building and the circulation spine. Natural cherry wood panel ceilings and stairs contrast with brick walls, and polished concrete floors. Natural light is brought to the interiors with skylights and light tubes. The entry lobby serves as exhibit space, illustrating clean energy sources. OPERATION / FLOW / INTERACTION: The Energy Center’s purpose is to be a business incubator for startup firms focused on clean energy. Located in the SW Virginia coal fields, the Center is uniquely located to pursue research, giving businesses and academics field lab space in an area of important study: such as, sequestration of carbon gas. The Lobby is exhibit space, illustrating the development and use of clean energy sources - important in articulating to the people of SW Virginia the importance of sustainable construction. PROJECT DURATION AND LOCATION: This was the second design, undertaken to reduce project cost by simplifying construction while moving to a new site. The initial site was 8 miles north of the final location. The physical context change influenced the design as it is a semi-rural site facing south overlooking historic Route 11. Design began in November 2011, construction started in August 2012 with dedication in June 2014. The project is located in Washington County, VA, USA. FITS BEST INTO CATEGORY: Architecture, Building and Structure Design |
PRODUCTION / REALIZATION TECHNOLOGY: The Center has pursued LEED Gold certification and is currently under review. This has been obtained through the use of high-efficient energy systems (geo-thermal heating & cooling, natural ventilation, green roof), on-site renewable energy systems (solar electric power generation), local sustainable materials (concrete, masonry, steel and wood), recyclable materials (aluminum, masonry, concrete, steel) and water-use reduction (drought-resistant landscaping, low flow plumbing fixtures). SPECIFICATIONS / TECHNICAL PROPERTIES: The Center is 16,000 G.S.F. on two floors. The floor plates are 56 feet by 152 feet. The height of the parapet above finish floor is 32 feet and the parasol sun shade rises to a height of 38 feet. It is made of light steel frame with polished concrete floor slabs. Exterior walls are brick masonry with insulated glass set in aluminum store front. Interior walls are large glazed clay blocks and gypsum board. Ceilings are cherry panels in public spaces and acoustical tile in offices and labs. TAGS: Clean Energy, LEED, Sustainable, SVHEC, research center, architecture, train architects, lab, energy efficient, energy, green, multifunction, wind spire, solar panels, parasol canopy RESEARCH ABSTRACT: Research is on-going in the understanding of how to construct more energy efficient and sustainable buildings in a given budget. How to construct with more locally access materials that are recyclable and give the project low initial costs but also a low life-cycle cost due to durability. We use data collected directly from the monitored building mechanical systems to analyze the buildings design so that it may be incorporated in subsequent buildings. CHALLENGE: The creative challenge was to design a signature building that embodied the principals of the building’s purpose. Clean Energy. Its dual function of R&D Center and Public education model set the context of the design for the building to exhibit its systems and educate users and public, from that exhibition. The Building needed to be office, research lab and self-promoter of sustainable Clean Energy in one small package; one who needed to seem larger than reality. ADDED DATE: 2016-03-30 15:52:50 TEAM MEMBERS (15) : M. Kirk Train, FAIA Design Architect, Thomas R. Keogh, Jr Managing Architect, William H. Adams, III Project Architect, Ryan MacDonald Staff, Robin Crumpler Staff, Mitch Roessing Staff, Bridget Hembree Staff, Ed Frisa, PE Structural Engineer, Tony Pace Structural Engineer, Bob Crowell MEP Engineer, Steve Hendrickson MEP Engineer, Paul Stephens MEP Engineer, Quinn Craughwell Landscape Architect, Keith Boyd Civil Engineer and William Burris General Contractor IMAGE CREDITS: Main Image: Kirk Train Supporting Image #1: Greg Finney Photography Supporting Image #2: Kirk Train Supporting Image #3: Kirk Train Supporting Image #4: Kirk Train |
||||
| Visit the following page to learn more: http://www.trainarchitects.com | |||||
| AWARD DETAILS | |
 |
Clean Energy Center Multifunction Building by Train Architects is Winner in Sustainable Products, Projects and Green Design Category, 2015 - 2016.· Press Members: Login or Register to request an exclusive interview with Train Architects. · Click here to register inorder to view the profile and other works by Train Architects. |
| SOCIAL |
| + Add to Likes / Favorites | Send to My Email | Comment | Testimonials | View Press-Release | Press Kit |

