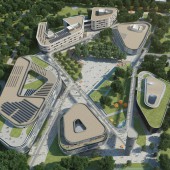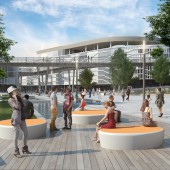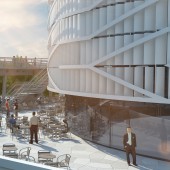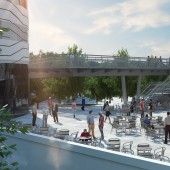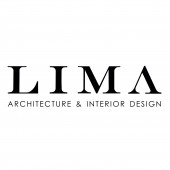Campus in Kecskemet, Hungary Campus by Zoltan Madosfalvi & Ördög Alíz |
Home > Winners > #48283 |
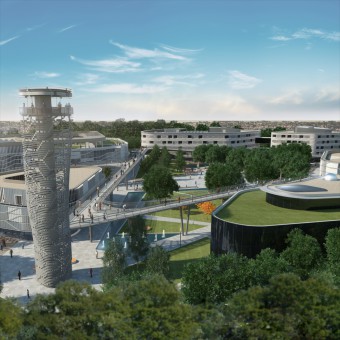 |
|
||||
| DESIGN DETAILS | |||||
| DESIGN NAME: Campus in Kecskemet, Hungary PRIMARY FUNCTION: Campus INSPIRATION: The inspiration is the Capricorn constellation, because this is the sign of the city (kecskemet) we just plan all the buildings around it, and the last "star" is the tower. From the tower can see all the city and the capricorn constellation. UNIQUE PROPERTIES / PROJECT DESCRIPTION: This Campus is innovative, with lot of brand new technology. the shape of the buildings is modern organic form, include special blind system, what connected into the intelligent electric system. That's why the facade of the buildings is always different depend from the sun.We kept the existing park with 50 years old trees to have a livable campus. OPERATION / FLOW / INTERACTION: There is 6 building education center, administrative buildings,2 dorm next to each other, a multifunctional building, and a library.The student and the people from the city can use the campus like city in the city feeling.All the possibilities have given to live, learn , cultured or have fun PROJECT DURATION AND LOCATION: The project Started 2015 April. The plans are ready just right now. The construction works will start in this year may. FITS BEST INTO CATEGORY: Architecture, Building and Structure Design |
PRODUCTION / REALIZATION TECHNOLOGY: Firstly, we put the buildings around the Capricorn constellation and try to make good facade to close the main square. It was very important to do because the middle of the square is a place for education or concerts or other events, and have to separate from the main road and from the outside areas. The important thing was also to save the existing trees what is a beautiful 50 year old park. SPECIFICATIONS / TECHNICAL PROPERTIES: the land is 5 hectares the buildings with bridges is 40.000 SQM The foundation is pile base, inside it is the "energy pile", meaning this is a geothermic heating system and we use the foundation to probe. The main areas on the Masterplan made for open education what is new education technology. The all areas are open for the city with no fence, to integrate the people from the city. Also we planed a bridge system to connect the buildings on each level and the other university across the road. TAGS: campus: university: education center: multifunctional building: library RESEARCH ABSTRACT: The main thing is to build around the education center with different function buildings what is able to give a liable college life and give possibilities to integrate the city life into the campus. CHALLENGE: The pot function was hospital with old 50 years old buildings. The first job was to research how we can refurbish the buildings to be good for the university. The building material was bauxite concrete, what was unusable. We made the decision to delimiting it and make a new modern campus. ADDED DATE: 2016-03-30 15:24:03 TEAM MEMBERS (1) : Lima Design Team, B+H Kft. IMAGE CREDITS: Zoltan Madosfalvi & Ördög Alíz, 2015. |
||||
| Visit the following page to learn more: http://limaeurope.com/portfolio/padma-ca |
|||||
| AWARD DETAILS | |
 |
Campus in Kecskemet, Hungary Campus by Zoltan Madosfalvi & Ördög Alíz is Winner in Architecture, Building and Structure Design Category, 2015 - 2016.· Read the interview with designer Zoltan Madosfalvi & Ördög Alíz for design Campus in Kecskemet, Hungary here.· Press Members: Login or Register to request an exclusive interview with Zoltan Madosfalvi & Ördög Alíz. · Click here to register inorder to view the profile and other works by Zoltan Madosfalvi & Ördög Alíz. |
| SOCIAL |
| + Add to Likes / Favorites | Send to My Email | Comment | Testimonials | View Press-Release | Press Kit |
Did you like Zoltan Madosfalvi & Ördög Alíz's Architecture Design?
You will most likely enjoy other award winning architecture design as well.
Click here to view more Award Winning Architecture Design.


