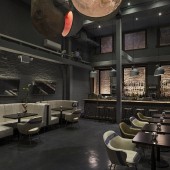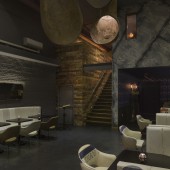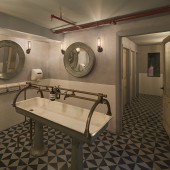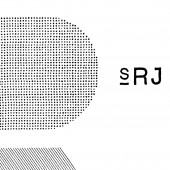The Ship Bar/Restaurant by Robert Jamieson |
Home > Winners > #48191 |
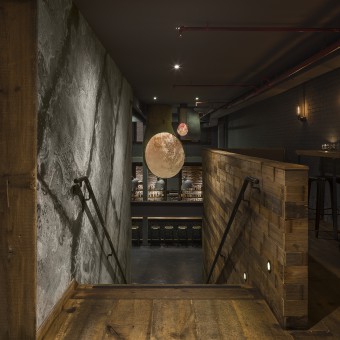 |
|
||||
| DESIGN DETAILS | |||||
| DESIGN NAME: The Ship PRIMARY FUNCTION: Bar/Restaurant INSPIRATION: The client for this project came to us with a site and a name, The Ship. What ensued was a dramatic spatial change that took a long, low ceiling ground floor space with a dark basement, into a hip industrial bar/restaurant with high ceilings. Occupancy and egress requirements for the space limited the allowable ‘public’ area within the bar. Instead of having excess back of house, we removed about a third of the ground floor, opening up the space. UNIQUE PROPERTIES / PROJECT DESCRIPTION: ‘The Ship’ is alluded to in the materiality and design, but in a modern, subtle way. The subtly marked entry at the street leads to a non-descript long, low corridor at the end of which unfolds a dramatic double height space that one descends down to. The existing stone clad, light well is back-lit behind the bar to create further ambiance. OPERATION / FLOW / INTERACTION: The change space and sectional characteristics of the site were primarily made to create a prescribed experience or procession through the space. From the street there is little to identify what is inside. Once there you proceed down a non-descript, dimly lit corridor, until you see what seems to be an otherworldly moon pulling you towards the large double height space beyond. Once at the end of the corridor, the space opens down, and one descends as if entering the bowels of an old ship. PROJECT DURATION AND LOCATION: This project opened in July of 2015, in New York, NY. FITS BEST INTO CATEGORY: Interior Space and Exhibition Design |
PRODUCTION / REALIZATION TECHNOLOGY: Use of reclaimed materials, found objects and re-purposed materials from the site was fundamental to the design of the project. Walls are clad with a counterbalance of riveted aged zinc and wood that was reclaimed from the ubiquitous water tanks adorning rooftops throughout NYC. Seating is comprised of custom booths upholstered with reclaimed patchwork sailcloth, and Knoll armchairs with vintage navy blankets. A dynamic lighting installation was created with inverted antique ship ventilation shafts. The design incorporates many found objects and antiques such as the common washbasin, antique doors and custom fabricated mirrors in the bathroom. Both the stair treads and window frames were made from the floor joists that were removed to open up the space. SPECIFICATIONS / TECHNICAL PROPERTIES: The space is 2,900sf over 2 floors. TAGS: Reclaimed, re-purposed, industrial, vintage, rustic modern, nautical, the ship RESEARCH ABSTRACT: When my client came to me with the name for his new bar project, I looked to draw on inspiration of 'The Ship', without being overly literal. Through the use of materials and objects that were either inspired by old ships and shipbuilding (aged riveted zinc panels) or came directly from old boats (ship ventilation towers) but used in an unexpected way as a light installation, I was able to evoke the feeling of 'The Ship' but in a way that feels honest, not kitsch. CHALLENGE: The most challenging part of this project had nothing to do with the design or execution of the work, but rather the logistics of getting the site paperwork in order by the landlord. This was an old building that we were changing the occupancy for eating and drinking and the process took much longer than we anticipated as we were held up by the owner of the building completing their required documentation. ADDED DATE: 2016-03-29 01:42:56 TEAM MEMBERS (1) : IMAGE CREDITS: Sam Oberter Photography |
||||
| Visit the following page to learn more: http://www.studiojamieson.com/theship/ | |||||
| AWARD DETAILS | |
 |
The Ship Bar/Restaurant by Robert Jamieson is Winner in Interior Space and Exhibition Design Category, 2015 - 2016.· Press Members: Login or Register to request an exclusive interview with Robert Jamieson . · Click here to register inorder to view the profile and other works by Robert Jamieson . |
| SOCIAL |
| + Add to Likes / Favorites | Send to My Email | Comment | Testimonials | View Press-Release | Press Kit |

