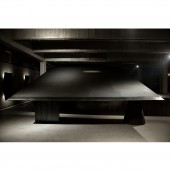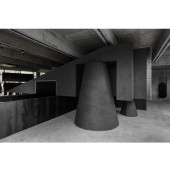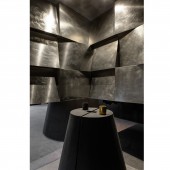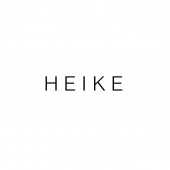Black Cant System Fashion store by Shanwei Weng & Jiadie Yuan |
Home > Winners > #48136 |
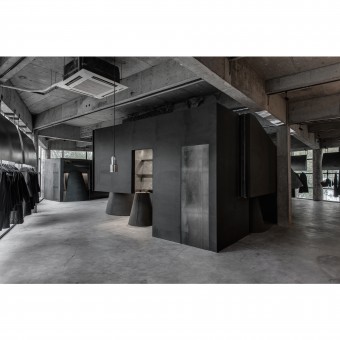 |
|
||||
| DESIGN DETAILS | |||||
| DESIGN NAME: Black Cant System PRIMARY FUNCTION: Fashion store INSPIRATION: Space design is written. Set by several independent body to cooperation, expand, mobile, friction to electrostatic adsorption conditions; Continue to stretch, removed, arrangement, frequency, to set up the wide sloping surface connection port; Stirring fermentation and playing, grouting, massage, adhesive, Continue to connect other individual and cross, combination, rub... Continue transformation, shell, glaze, generate new rhetoric section - black cant system UNIQUE PROPERTIES / PROJECT DESCRIPTION: Independent designer brands, HEIKE (black crusts), to clothing sale display, custom based morphology, and bear the role of art, music, exhibition space; Project is located in a furniture store two floor, must be through the middle of the furniture store in the middle of a long and narrow staircase, in order to reach HEIKE, belonging to the shop in the shop; The stairs will HEIKE space open, the space was back to shape. In the space of a primitive concrete pouring structure, a huge black inclined plane block is put into the box, and the box body is connected with the whole staircase. OPERATION / FLOW / INTERACTION: Slope flow "Normandy landing documentary"; Black inclined block overhead, accounting for 50% of the total area. Use marble powder to produce marble luster; stainless steel. The fan-shaped handrails, broad at its widest point is 1 m, all handmade; The welding of the stainless iron, polished stainless steel and props, concave and convex block texture, hand-made traces directly exposed, sense of the handcraft industry; shop; Two large mirror, let guests enter into the this huge system through reflection;Space through a over tilt of the black body block, connected to the staircase channel splits into two spaces. PROJECT DURATION AND LOCATION: Address: Binjiang District Binsheng road 4309 , Hangzhou,China Design: September 2015, Completion: completed in October 25, 2015 FITS BEST INTO CATEGORY: Interior Space and Exhibition Design |
PRODUCTION / REALIZATION TECHNOLOGY: Gaka's division is the connection: space through an excessively inclined black body block, the original space division line for Gaka, connected to the stairs channel divided into two space. Figurative abstraction: the concrete complex features (storage room, dressing, small design works display area, staircases, handrails) Abstract in an inclined plane; in poetry writing, complete sense of melancholy Manual of the future, "by black", borrow from "black slope system", of space of a description. SPECIFICATIONS / TECHNICAL PROPERTIES: 200 square project, 3,5 meters tall, channel 1.3 meters. The black body with marble powder, steel structure, wood board, cement board, marble powder and glue; the arm of the fan like arts and crafts like folding, every piece with 0.5 cm to fold about 20 times, polished and then the Shar Pei; at the bottom of the stairs and accessories area of convex concave geometry stainless steel, polished by Shar Pei; black beveled edge and part of the plates welding scar, direct exposure; project individually configurable aluminum chandeliers, mirror, clothing display rack, stainless steel display stand. TAGS: black, cant, system, heike RESEARCH ABSTRACT: Clothing retail store Hangzhou, China, with HEIKE as the carrier, fuzzy clothing store function, form a new concept store; try to in such a city, the commercial way, explore practice relative independence and freedom of space form; HEIKE attracts a complex group, and respond in a unique way, outside the traditional business, and uncompromising flat against Internet standards and habits, and downturn in the market situation. CHALLENGE: 1.Thespace is written - text is part of the design. 2.Spatial planning strategies to solve: in bold stroke distributing address space is divided into two, a black division of the slope, numerous functions in a ramp up to obtain a whole; 3.Material organization and Innovation: shar polished stainless steel surface, obtained with manual unique texture, marble powder bigger area of materials; ADDED DATE: 2016-03-28 06:04:28 TEAM MEMBERS (2) : Design Director:Shanwei Weng; and Creative director:Jiadie Yuan; IMAGE CREDITS: Image #1: Photographer Liu Yujie, 2015. Image #2: Photographer Liu Yujie, 2015. Image #3: Photographer Liu Yujie, 2015. Image #4: Photographer Liu Yujie, 2015. Image #5: Photographer Liu Yujie, 2015. PATENTS/COPYRIGHTS: Hangzhou AN Interior Design Co.,Ltd. |
||||
| Visit the following page to learn more: http://www.wengshanwei.com | |||||
| AWARD DETAILS | |
 |
Black Cant System Fashion Store by Shanwei Weng & Jiadie Yuan is Winner in Interior Space and Exhibition Design Category, 2015 - 2016.· Read the interview with designer Shanwei Weng & Jiadie Yuan for design Black Cant System here.· Press Members: Login or Register to request an exclusive interview with Shanwei Weng & Jiadie Yuan. · Click here to register inorder to view the profile and other works by Shanwei Weng & Jiadie Yuan. |
| SOCIAL |
| + Add to Likes / Favorites | Send to My Email | Comment | Testimonials | View Press-Release | Press Kit |
Did you like Shanwei Weng & Jiadie Yuan's Interior Design?
You will most likely enjoy other award winning interior design as well.
Click here to view more Award Winning Interior Design.



