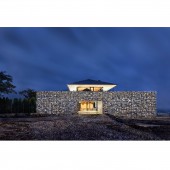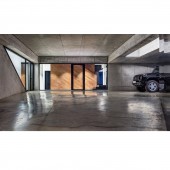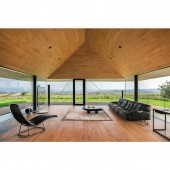Observation house Home by I/O architects |
Home > Winners > #47986 |
 |
|
||||
| DESIGN DETAILS | |||||
| DESIGN NAME: Observation house PRIMARY FUNCTION: Home INSPIRATION: The house is located on a small hill in the highest corner of a village amid an agricultural area in Northeast Bulgaria. The site of the project is distinguished both by its panoramic views and distant visibility. In order to strengthen them, a part of the program is located in the seemingly blind bastion-like volume and the living area is elevated high on it. This brings view completion up to 360 degree and privacy in the fully opened space above. UNIQUE PROPERTIES / PROJECT DESCRIPTION: The house is located on a small hill in the highest corner of a village amid an agricultural area in Northeast Bulgaria. The site of the project is distinguished both by its panoramic views and distant visibility. In order to strengthen them, a part of the program is located in the seemingly blind bastion-like volume and the living area is elevated high on it. This brings view completion up to 360 degree and privacy in the fully opened space above. OPERATION / FLOW / INTERACTION: - PROJECT DURATION AND LOCATION: Project: 2012-2013 Construction: 2013-2015 FITS BEST INTO CATEGORY: Architecture, Building and Structure Design |
PRODUCTION / REALIZATION TECHNOLOGY: - SPECIFICATIONS / TECHNICAL PROPERTIES: - TAGS: architecture, house, wood, stone, roof RESEARCH ABSTRACT: - CHALLENGE: - ADDED DATE: 2016-03-17 14:04:11 TEAM MEMBERS (4) : I/O architects, Sofia, Bulgaria, Viara Jeliazkova, Georgi Katov and Stefan Apostolov IMAGE CREDITS: Photographs: Assen Emilov |
||||
| Visit the following page to learn more: http://bit.ly/1pqiNoR | |||||
| AWARD DETAILS | |
 |
Observation House Home by I/O Architects is Winner in Architecture, Building and Structure Design Category, 2015 - 2016.· Read the interview with designer I/O architects for design Observation house here.· Press Members: Login or Register to request an exclusive interview with I/O architects. · Click here to register inorder to view the profile and other works by I/O architects. |
| SOCIAL |
| + Add to Likes / Favorites | Send to My Email | Comment | Testimonials | View Press-Release | Press Kit |
Did you like I/O Architects' Architecture Design?
You will most likely enjoy other award winning architecture design as well.
Click here to view more Award Winning Architecture Design.








