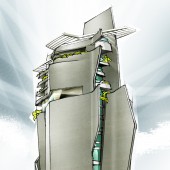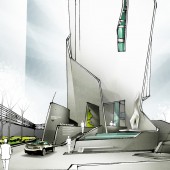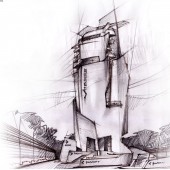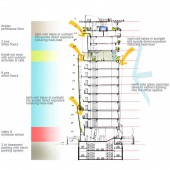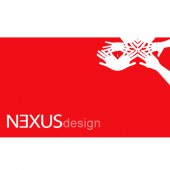vitresse Office building by devesh pratyay |
Home > |
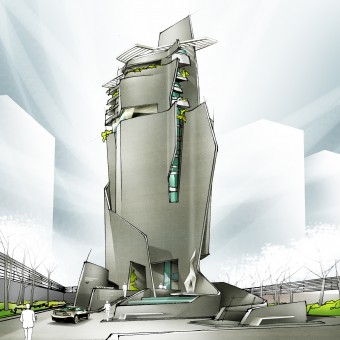 |
|
||||
| DESIGN DETAILS | |||||
| DESIGN NAME: vitresse PRIMARY FUNCTION: Office building INSPIRATION: The inspiration was drawn from the client name Vitesse which is a french word meaning speed. The building design was interpreted into a structure with angled and folded surfaces leading into a spiraling effect. UNIQUE PROPERTIES / PROJECT DESCRIPTION: The Vitesse is designed as in inward looking green building. the building uses a stark concrete facade to avoid any heat gain, but to get the maximum benefit of sunlight, light wells have been designed to allow light to percolate to most areas. Similarly the north facade of the building features structural glass to allow maximum sunlight. OPERATION / FLOW / INTERACTION: The interiors also take a cue from the facade and are realized as irregular and futuristic spaces. The interior structure has exposed ceiling folded plate beams with all services and lighting pre-planned along with construction. The glass openings on north side take in indirect lighting into the office spaces. Light wells on 3rd and 9th floor also allow in sunlight while avoiding direct sun-exposure. PROJECT DURATION AND LOCATION: This project was started in December 2012 and is still ongoing. FITS BEST INTO CATEGORY: Architecture, Building and Structure Design |
PRODUCTION / REALIZATION TECHNOLOGY: This building is primarily a steel, concrete and glass structure. Five multi-layered concrete core form the main structural system. SPECIFICATIONS / TECHNICAL PROPERTIES: The building is a G+13 structure with the lobby and atrium on the ground floor, offices on 12 floors with a break-out floor in between and with a duplex penthouse on the top floor along with two parking floors in the basement. TAGS: building, concrete, nexus design, vitesse, architecture, interiors, facade RESEARCH ABSTRACT: The idea was to express the identity of the brand in the design. Research was done in order to create a futuristic and modern design with apt materials. Another important feature for the building was to be able to achieve a green environment which thrives from within. We studied about projects that helped us understand the blending of a futuristic vision with a sustainable one. CHALLENGE: The creative challenge was to achieve functional services of the building design and to create spaces that help us achieve naturally lit areas and with balanced heat loads. Also, to blend the desired form with desired materials was another challenge in itself. ADDED DATE: 2016-03-15 12:56:08 TEAM MEMBERS (2) : Pratyay Chakrabarti and Devesh Bhatia IMAGE CREDITS: nexus design |
||||
| Visit the following page to learn more: http://on.fb.me/1LBZA8s | |||||
| AWARD DETAILS | |
 |
Vitresse Office Building by Devesh Pratyay is Runner-up for A' Design Award in Architecture, Building and Structure Design Category, 2016 - 2017.· Press Members: Login or Register to request an exclusive interview with devesh pratyay. · Click here to register inorder to view the profile and other works by devesh pratyay. |
| SOCIAL |
| + Add to Likes / Favorites | Send to My Email | Comment | Testimonials |

