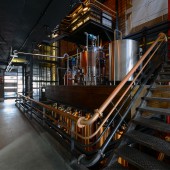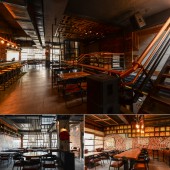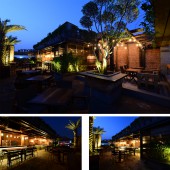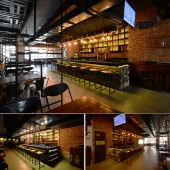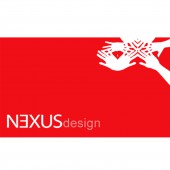Factory Restaurant by Devesh Bhatia |
Home > Winners > #47737 |
 |
|
||||
| DESIGN DETAILS | |||||
| DESIGN NAME: Factory PRIMARY FUNCTION: Restaurant INSPIRATION: Factory is inspired from it's name itself, this restaurant is built up around the theme of manufacturing and people working. A place that has been so run down with all the overworking manufacturing activity, is the central idea here. UNIQUE PROPERTIES / PROJECT DESCRIPTION: In a market surrounded by micro breweries, Factory has been developed as a place that manufactures beer. An entire character of a run down factory has been built up in 4 floors of the available space. every element here is in complete sync with the overall theme. The color pallet, wall textures and material all flow together to form this space. OPERATION / FLOW / INTERACTION: The entry to Factory is on both opposite sides of the building. The ground floor at entry showcases the entire brew house in open and to the left a shipping container which houses the kitchen are central features. All levels are visible from the entry point intriguing the guest to move further. The basement is a sitting area and the first floor is another sitting area both visually connected with open atrium that houses the entire brewery. the look and feel of the basement is more of a cellar, where as the first floor has been treated more as a dining hall of a factory. This is followed by the terrace where a lot a plants and potted trees have been used to create a very warm and natural environment. PROJECT DURATION AND LOCATION: The project was started in October 2015 and has been completed in March 2016 in gurgaon haryana India. |
PRODUCTION / REALIZATION TECHNOLOGY: Being done in an existing building a lot of slabs had to be punctured and removed to create different levels. Mild steel has been used to create new sub levels. existing walls were scarped off and raw brick work was exposed and chiseled to get the right texture SPECIFICATIONS / TECHNICAL PROPERTIES: the entire place uses a lot of MS steel in terms of sections and bent sheets, existing walls were scraped and brick work was exposed and chiseled to create a rough brick texture in places. all the MS sections were left in natural finish to rust and then varnished to stop further rusting. TAGS: resturant, factory, pub, nexus, nexus design, bar in gurgaon, brewery, brew pub RESEARCH ABSTRACT: we visited a few run down factories to understand the overall look and feel of such a place and to analyse the materials textures and colors. similar color pallet was thus pieced together. we also wanted to develop all light fixtures and all hardware out of plumbing pipes and valves hence a lot of combinations of these pipes and valves were tried. CHALLENGE: developing all hardware and lighting fixtures out of plumbing pipes, old liquor and whiskey bottles proved to be quiet a challenge. ADDED DATE: 2016-03-05 12:48:28 TEAM MEMBERS (6) : pratyay Chakrabarti, devesh bhatia, Kamal Kishore, Swaran singh, parag anand and IMAGE CREDITS: Sameer chawda |
||||
| Visit the following page to learn more: http://on.fb.me/1LBZA8s | |||||
| AWARD DETAILS | |
 |
Factory Restaurant by Devesh Bhatia is Winner in Hospitality, Recreation, Travel and Tourism Design Category, 2015 - 2016.· Press Members: Login or Register to request an exclusive interview with Devesh Bhatia. · Click here to register inorder to view the profile and other works by Devesh Bhatia. |
| SOCIAL |
| + Add to Likes / Favorites | Send to My Email | Comment | Testimonials | View Press-Release | Press Kit |

