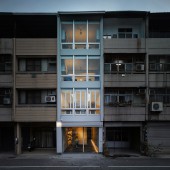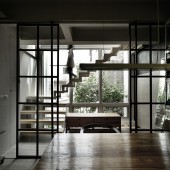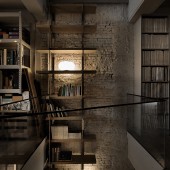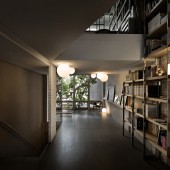Jardin d'Hiver Working Space by Zoe LI |
Home > Winners > #47689 |
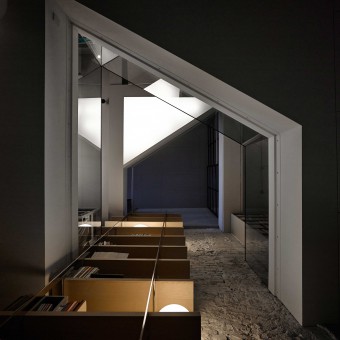 |
|
||||
| DESIGN DETAILS | |||||
| DESIGN NAME: Jardin d'Hiver PRIMARY FUNCTION: Working Space INSPIRATION: Inspired by the contrast of the hustle bustle city street and serenity of a private garden attached to a downtown house. Bedding the sweet gum tree at the rear of the town house brings the comforting greens and ambience of season-changing feeling into the scheme. A simple and least-divided structure windows echo the ray of sunlight came down between leaves, while walking up and down stairs or staying near the rear windows that the space is made for relaxation among meetings and livings. The paint colors that remind us of the beauty of the atmosphere in the hazy evening light of summer—faded pinks and greens with a background of warm neutrals. UNIQUE PROPERTIES / PROJECT DESCRIPTION: This four story town house built connection by center steps 33 years ago. The designer relocates the stairs beyond the second floor at the tail of the building and keeps the original steps space open as trapezoids on third and the top floor. So the light and air able to flow among floors, and the new steel stairs and all opened window reveals the complete view of the rear garden. Each room shares the nature light at day and windows for air flowing. OPERATION / FLOW / INTERACTION: To choose the location as a design company office adds a lot of fun for the case itself. Beside the same load of current projects, we must figure out the elements can be recognized for the past presented and the future concepts led! Eco friendly beliefs and details attached to the marble, steel, and wood stands for the ideal. The constructions proceeded slowly as we could make sure of every step we go right, and the natural materials took us quite time to the limit texture and quality asked for. The best result comes out with the consistent style and insistences. PROJECT DURATION AND LOCATION: The project started in July 2014 in Taichung City, Taiwan and finished in February 2015. FITS BEST INTO CATEGORY: Interior Space and Exhibition Design |
PRODUCTION / REALIZATION TECHNOLOGY: The basic idea is to construct earth friendly and conserve as essential as possible. So the shapes and structures are demand to be simple. Most productions must be able to re-use as natural materials, such as steel and wood. To save energy, open as much on the facade and the rear of the house with simple line aluminum windows. The new connections between floors are recycled steel stairs....The intersections turned out to be the most interesting places to stay with light, shadow, and 10 meters high shelves of books and owner’s collections… A wide, thick, aged wood table is the best platform to display any kinds of sample materials on it under natural light. SPECIFICATIONS / TECHNICAL PROPERTIES: Dimensions: 396 cm (width) X 1800 cm (depth) X 310 cm (height) 72 square meter Type: Four floors house Construct: 1983 Budget: USD300K TAGS: renovation, modern, eco, steel, wood, urban, house, office, architecture, white RESEARCH ABSTRACT: Moledesign is a design company mainly focuses on interior and hospitality spaces. We have served nearly hundreds of clients to live in a well arranged and furnished homes, offices and retail stores. Our clients come to us with newly bought houses, apartments; aged buildings need renovations or land co-planning with architects. With certain meetings and communications, graphics drawn with dedications, then process the construction period. Most of the vendors are well trained and full experiences like almost more than 30 years. Craftsmanship finished all the custom-made celling, windows, doors, shelves, closets….and even blinds. We access any well managed brand materials worldwide. But the oncoming challenge is the same to each developed country which is the lack of manpower. CHALLENGE: During the constructions, a chemical leaking explosion happened in the second large city in southern Taiwan, Kaohsiung. Neighbors and labors became sensitives of any destruction of building. The event brought issue to society about urban security, meanwhile, the news gave us a chance to re think about the necessary needs to keep and let go the unessential decorations. Security always come the first priority. All materials and procedures must be well considered and tested. After another thirty years past, Moledesign office still stands there with healthy status to be glooming again. ADDED DATE: 2016-03-04 06:13:17 TEAM MEMBERS (3) : Clarke YEH, Camille GUO and IMAGE CREDITS: Zoe LI, 2016. |
||||
| Visit the following page to learn more: http://www.moledesign.tw/ | |||||
| AWARD DETAILS | |
 |
Jardin D'hiver Working Space by Zoe Li is Winner in Interior Space and Exhibition Design Category, 2016 - 2017.· Read the interview with designer Zoe LI for design Jardin d'Hiver here.· Press Members: Login or Register to request an exclusive interview with Zoe LI. · Click here to register inorder to view the profile and other works by Zoe LI. |
| SOCIAL |
| + Add to Likes / Favorites | Send to My Email | Comment | Testimonials | View Press-Release | Press Kit |
Did you like Zoe Li's Interior Design?
You will most likely enjoy other award winning interior design as well.
Click here to view more Award Winning Interior Design.


