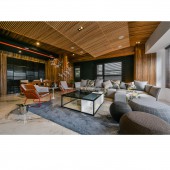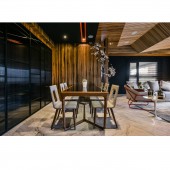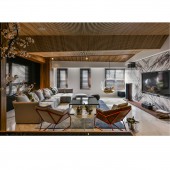Juruney Time Residential House by YU,PIN-CHI TSAI,YAO-MOU |
Home > Winners > #47490 |
| CLIENT/STUDIO/BRAND DETAILS | |
 |
NAME: LUOVA Design Co.,Ltd. PROFILE: A research Furniture Sets Sensory adhere to rational design team. Uphold the "innovative research furniture," the same ideas, and create brand quality and image. "Innovation" For design thoughts to think boldly, to orthodox historical perspective, combining contemporary nowadays gratitude, create items belonging to Unique purpose "research" Through meet demand, adhere to the concept, imaginative, diverse spirit, giving the project vision, taste, smell, hearing , The five senses of touch more impact "Furniture" People-oriented, back to the design of ordinary and extraordinary, each project are an individual possession "Creation and Research furniture," the concept of "set" quality team together, not only to listen carefully to customer demand for space ratio. Color. Practicality and have unique details and accurate analysis of each project to show plasticity and creativity to play, in order to be able to project Li Zhen perfect, meticulous attitude to the project, with strict construction projects, in order to achieve optimal Design effect. |
| AWARD DETAILS | |
 |
Juruney Time Residential House by Yu, Pin-chi Tsai, Yao-mou is Winner in Interior Space and Exhibition Design Category, 2015 - 2016.· Read the interview with designer YU,PIN-CHI TSAI,YAO-MOU for design Juruney Time here.· Press Members: Login or Register to request an exclusive interview with YU,PIN-CHI TSAI,YAO-MOU . · Click here to register inorder to view the profile and other works by YU,PIN-CHI TSAI,YAO-MOU . |
| SOCIAL |
| + Add to Likes / Favorites | Send to My Email | Comment | Testimonials | View Press-Release | Press Kit |
Did you like Yu, Pin-chi Tsai, Yao-mou's Interior Design?
You will most likely enjoy other award winning interior design as well.
Click here to view more Award Winning Interior Design.








