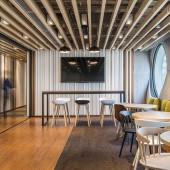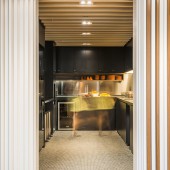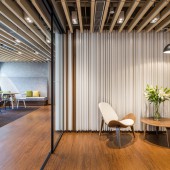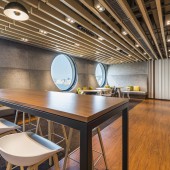Clifford Chance Hong Kong Workplace Interior Design by Circa ia |
Home > Winners > #47442 |
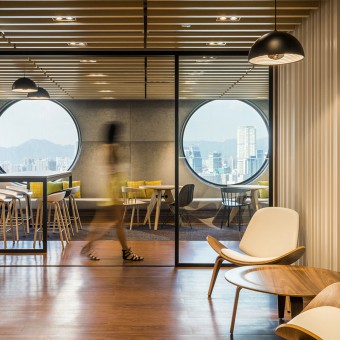 |
|
||||
| DESIGN DETAILS | |||||
| DESIGN NAME: Clifford Chance Hong Kong PRIMARY FUNCTION: Workplace Interior Design INSPIRATION: there were 2 main inspirations. the building, Jardine House, is iconic in Hong Kong, with the characteristic round windows, & we wanted to emphasise their presence & respect in the interior the exterior finish & division of panel. Our second driver was to give the staff a place to come together on both each floor, & between the 4 floors. To give an individuality to each floor we brought in hand made wallpapers from Paperflavor, Camilla Meijer, Eco, & Walnutwallpaper. UNIQUE PROPERTIES / PROJECT DESCRIPTION: Clifford Chance is located in 'Jardine House' overlooking Hong Kong harbor in the Central district. With this project we wanted to bring a fresh face to their workspace, introducing newly developed glazing with concealed sliding office doors to pass the harbor light back into the space. Custom storage solutions & high performance sit-stand desking were added to give all staff good ergonomics. To give a central social thread, we developed a pantry per floor that you can see in these photographs. OPERATION / FLOW / INTERACTION: The 4 floors are connected by an internal staircase, & reaching each floor their is both a cohesion in the use of custom timber slating, & yet an individuality by the introduction of a very individual handmade wallpaper per floor. PROJECT DURATION AND LOCATION: The project changed the working environment from a 4 floor space with no centre or open views, to one with a flood of daylight & connectivity. FITS BEST INTO CATEGORY: Interior Space and Exhibition Design |
PRODUCTION / REALIZATION TECHNOLOGY: The client operates an open door policy for their private offices. With this in mind we developed, with an Asia wide glass wall system company, a glass door that can slide away to the wall system & in essence no longer be perceived as a door. Therefore creating a room that felt more an open space than a room unless confidentiality was required. SPECIFICATIONS / TECHNICAL PROPERTIES: The project was 50,000sqft spread over 4 floors & took 1 year to complete in 4 phases. TAGS: workplace, legal, hong kong, clifford chance, collaboration, office design RESEARCH ABSTRACT: Our research focused on the technical aspects of the office wall & doors systems, the way to create a high acoustic value to space, trialing sit0-stand desking for durability & speed; & locating the best contemporary handmade wallpapers to support artists in that field. CHALLENGE: The creation of a glass door that can truly change it's apparent purpose to being apart of the general wall, be able to lock, & have a concealed handle was the greatest challenge. ADDED DATE: 2016-02-29 14:28:53 TEAM MEMBERS (4) : Chris Browne, Alice Lee, Linda Mar and Joyce Cheng IMAGE CREDITS: Photographer/Pocky |
||||
| Visit the following page to learn more: http://www.circa-ia.com | |||||
| AWARD DETAILS | |
 |
Clifford Chance Hong Kong Workplace Interior Design by Circa Ia is Winner in Interior Space and Exhibition Design Category, 2015 - 2016.· Press Members: Login or Register to request an exclusive interview with Circa ia. · Click here to register inorder to view the profile and other works by Circa ia. |
| SOCIAL |
| + Add to Likes / Favorites | Send to My Email | Comment | Testimonials | View Press-Release | Press Kit |

