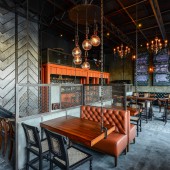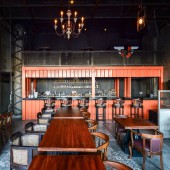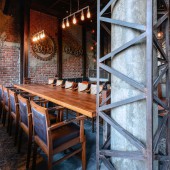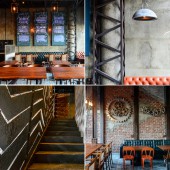The Urban Foundry Restaurant And Bar by Ketan Jawdekar |
Home > Winners > #47412 |
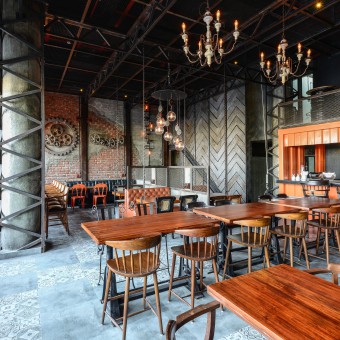 |
|
||||
| DESIGN DETAILS | |||||
| DESIGN NAME: The Urban Foundry PRIMARY FUNCTION: Restaurant And Bar INSPIRATION: The inspiration for this restaurant came directly from the site itself. The designers were invited for the site visit while it was under construction. It is located in the IT Park as a part of F and B hub on the ground level. Contrast between modern architecture of to be finished IT park and the raw feel of under construction premises appealed to the designers. Creating interiors around unfinished site and recycling construction material was the key decision. Industrial interior was thus evolved UNIQUE PROPERTIES / PROJECT DESCRIPTION: This world cuisine restaurant and bar is located in the upcoming high profile locality of Pune that is an IT and automobile hub of western India. The restaurant plays contrast with otherwise modern architecture in and around the vicinity. Designers have been able to recycle most of the construction material and use them to the advantage of getting a feel of masculine raw look of an old industrial premise. Overall ambiance is rustic, raw, minimalistic and casual yet comfortable. OPERATION / FLOW / INTERACTION: The Urban Foundry is a multifunctional restaurant and a bar. It acts as a co working space, a meeting place, a restaurant and a high tea joint in a day. A place where startups meet investors, entrepreneurs, writers, artists meet, discuss, debate and evolve with creative solutions. It is a place where friends meet just to chill and hang out. Community table allows new collaborations. The restaurant adapts to all such conditions and the restaurant becomes a celebration place in the evenings. PROJECT DURATION AND LOCATION: The project was conceived when it was in the construction stage way back in 2013. Designing started in 2015. The actual construction of the project started in October 2015 and got finished in February 2016. Location: F and B outlet number 1,2, High Street, Balewadi, Pune, Maharashtra, India. FITS BEST INTO CATEGORY: Interior Space and Exhibition Design |
PRODUCTION / REALIZATION TECHNOLOGY: Exposed bricks and half plastered walls were kept as it is. Bracings in metal were added to existing columns to give a feel of jacketing. Ceiling was designed with MS trusses and the metal mesh to hide services and get the feel of an industrial shed. Flooring was designed in concrete finish vitrified tiles with a break of decorative tiles. Bar gets a feature of a container. Edison bulbs and old switches act as decorative elements and the industrial gears and blue prints of project adorn walls. SPECIFICATIONS / TECHNICAL PROPERTIES: Total area of the restaurant including kitchen is 270 square meters with height of 5.5 meters. TAGS: Restaurant, Industrial, Foundry, Modern restaurant, Bar, Contemporary, Rustic, Raw RESEARCH ABSTRACT: Restaurant decor is a highly challenging area of design. The aesthetics chosen need to appeal to the patrons and stay fresh and interesting over time. Creating a collaborative restaurant that will adapt to different needs of patrons of all age groups was the most challenging part of the design. Utilising existing construction elements and molding them to achieve the effect of an industrial premise was the whole concept while going back to the drawing board. CHALLENGE: The most important decision was to use existing site in its unfinished state and local construction material to create a complete contrast with the modern architecture in the vicinity. Creating ambiance with a raw look to suit different needs of the patrons and to create suitable moods at different time of the day through natural and artificial light was challenging. Subtle addition of feminine touch to balance otherwise masculine decor needed much attention while designing this restaurant. ADDED DATE: 2016-02-29 09:40:53 TEAM MEMBERS (2) : Designer: Ketan Jawdekar and Associate Designer: Elham Mirza IMAGE CREDITS: Image"1: Photographer Sameer Chawda,The Urban Foundry Image"2: Photographer Sameer Chawda,The Urban Foundry Image"3: Photographer Sameer Chawda,The Urban Foundry Image"4: Photographer Sameer Chawda,The Urban Foundry Image"5: Photographer Sameer Chawda,The Urban Foundry |
||||
| Visit the following page to learn more: http://www.studiok-7.com | |||||
| AWARD DETAILS | |
 |
The Urban Foundry Restaurant and Bar by Ketan Jawdekar is Winner in Interior Space and Exhibition Design Category, 2015 - 2016.· Press Members: Login or Register to request an exclusive interview with Ketan Jawdekar. · Click here to register inorder to view the profile and other works by Ketan Jawdekar. |
| SOCIAL |
| + Add to Likes / Favorites | Send to My Email | Comment | Testimonials | View Press-Release | Press Kit |

