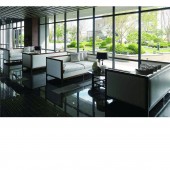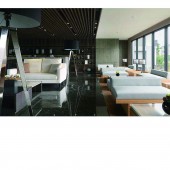DESIGN NAME:
Yao Jian Zhu Lounge
PRIMARY FUNCTION:
Reception area for the residents
INSPIRATION:
We try to inspire a sense of calm confidence with the public area of this fine residential building, residents will feel fully charged when they arrive at home.
For an open and broad interior space, we chose elegant coarse stone as building material, interwoven with logical interior wall grill design. The space is filled with light and the reflection of water and green, creating a unique atmosphere that can only be felt from within.
UNIQUE PROPERTIES / PROJECT DESCRIPTION:
Harmonious combination of materials and wall grilles decorates the elevated interior space, giving a sense of aesthetics and magnificence to the interior setting.
The surrounding walls are given a subtle character with the light carving designs on the surface; the space owns peaceful rather than loud expression. The carved surface reflects light and brings changing shadows in the space; human interaction with the environment now has a new definition.
OPERATION / FLOW / INTERACTION:
-
PROJECT DURATION AND LOCATION:
-
FITS BEST INTO CATEGORY:
Interior Space and Exhibition Design
|
PRODUCTION / REALIZATION TECHNOLOGY:
-
SPECIFICATIONS / TECHNICAL PROPERTIES:
-
TAGS:
-
RESEARCH ABSTRACT:
-
CHALLENGE:
-
ADDED DATE:
2016-02-28 23:14:45
TEAM MEMBERS (1) :
GUDC
IMAGE CREDITS:
Group Efforts of GUDC
|









