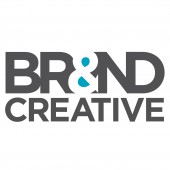Sisters Beauty Lounge Beauty Lounge by Brand Creative |
Home > Winners > #47317 |
 |
|
||||
| DESIGN DETAILS | |||||
| DESIGN NAME: Sisters Beauty Lounge PRIMARY FUNCTION: Beauty Lounge INSPIRATION: Designing a successful salon comes from a deep understanding of what modern women are looking for in the experience. Being able to brainstorm with the client team on how the interiors can create a premium destination was key. The space needed to represent beauty and seamless functionality. The brief was to create an experience for women much like entering a beauty hotel; a space which is free of clutter, caters to their needs during their stay and exuding luxury and comfort. UNIQUE PROPERTIES / PROJECT DESCRIPTION: We were asked to create a flagship look for the brand with new features within the space that elevated the beauty experience from being just a service space into one that takes cues from the hospitality industry and thus created a atmospheric beauty hotel. The design concept comes from an understanding of the notions of comfort and servicing today's busy woman with an environment that incorporates both comfort and advanced technologies in multitasking furniture and equipment. OPERATION / FLOW / INTERACTION: Back of house operations were an integral part of our design scope. Creating efficient rooms for 60 staff members who need space for their personal belongings, tools and product inventory was considered and accommodated. Room placement was also important as they need to be interspersed so clients do not feel as though their therapists are out of reach for long periods of time when preparing treatments or cleaning up afterwards. Integrating storage within each treatment area was essential. PROJECT DURATION AND LOCATION: The project design started in May 2015 in Dubai and construction in The Dubai Mall was completed in October 2015. FITS BEST INTO CATEGORY: Interior Space and Exhibition Design |
PRODUCTION / REALIZATION TECHNOLOGY: Understanding how hairstylists and therapists work in order to perform their tasks was important in ensuring that the experience was premium. Colour palette and material selection achieved a fine balance of what is visually calming and appealing to what will withstand the daily usage of 150 customers and chemically harsh products. Walls were protected by durable vinyl wallcoverings and porcelain tile. Corian nail units and horizontal wood joinery were protected with crystal tempered glass. SPECIFICATIONS / TECHNICAL PROPERTIES: Lighting each space correctly was essential to ensuring staff have optimal vision conditions to work in detail yet still providing a soft, ambient, spa atmosphere for customers. We worked with specialized Italian suppliers and lighting engineers to achieve this goal. We also worked with local lighting designers to create custom features such as the crystal wave at the entry, echoing the brand’s iconic wave in their logo and the modern neon corridor sconces flanking our watercolour artwork. TAGS: Sisters Beauty Lounge, Sisters Dubai Mall, Sisters Dubai interior design, beauty salon, Sisters RESEARCH ABSTRACT: Work studies, prototyping and body analysis were part of the design process. We observed and interviewed staff in current salons and created optimal space measurements for each area. The salon underwent a fundamental design change that keeps stylists more efficient while keeping the floor space free of clutter. All storage and trolleys are neatly tucked into the sides of the mirror. Stylists keep only essential tools on a custom designed waist apron which has improved efficiency and speed. CHALLENGE: A space that occupies over 200 people a day between customers and staff needs to withstand time by being practical and durable. Along with the challenge of specifying durable and cleanable materials, the client wanted the overall feeling to be luxurious. We were required to test all surfaces and fabrics with the chemical products used in the salon and presented our findings along with better performing options to the client for final selection. ADDED DATE: 2016-02-28 22:28:54 TEAM MEMBERS (5) : Carla Conte, Aubrey Tobias, Richmond Arce, Alex John and Sherin Jayaprakash IMAGE CREDITS: Image #1: Michael Kruger Photography Image #2: Michael Kruger Photography Image #3: Michael Kruger Photography Image #4: Michael Kruger Photography Image #5: Michael Kruger Photography PATENTS/COPYRIGHTS: Copyrights belong to Brand Creative LLC, 2015 |
||||
| Visit the following page to learn more: http://www.brandcreative.net | |||||
| AWARD DETAILS | |
 |
Sisters Beauty Lounge Beauty Lounge by Brand Creative is Winner in Interior Space and Exhibition Design Category, 2015 - 2016.· Press Members: Login or Register to request an exclusive interview with Brand Creative . · Click here to register inorder to view the profile and other works by Brand Creative . |
| SOCIAL |
| + Add to Likes / Favorites | Send to My Email | Comment | Testimonials | View Press-Release | Press Kit |







