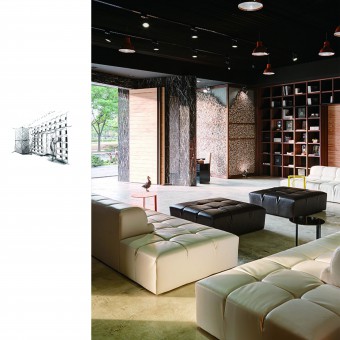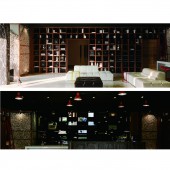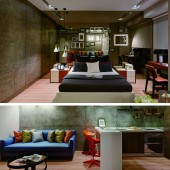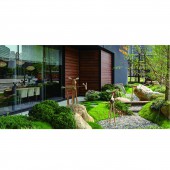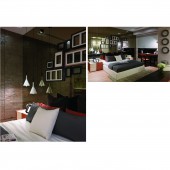DESIGN NAME:
Soundrise Design Pavilion
PRIMARY FUNCTION:
Brand Showroom
INSPIRATION:
The pavilion is a temporary showroom for pre-sale of our client’s latest building project. Besides displaying future interior designs, we want to inspire a sense of quality life with a touch of cultural elements.
In this beautiful neighborhood where the pavilion is located, we have created a friendly hub open to every passing neighbors. During the one-year duration, people are welcome to come in for a short break, reading a short story with a cup of fine coffee.
UNIQUE PROPERTIES / PROJECT DESCRIPTION:
Surrounding bookshelves, sofa and coffee bar in the lobby suggest an ambient yet subtle scene, illustrating the group we aim to inspire, the ones with a great taste, who seeks in HOME a place to relax, and to think.
Considering the project’s location within the airport area, we mostly design small-unit apartments for potential residents such as pilots or business travelers. Their stay might be short, but they feel right at home in the chic interior space of a hotel style service apartment.
OPERATION / FLOW / INTERACTION:
-
PROJECT DURATION AND LOCATION:
2015-2016
FITS BEST INTO CATEGORY:
Interior Space and Exhibition Design
|
PRODUCTION / REALIZATION TECHNOLOGY:
-
SPECIFICATIONS / TECHNICAL PROPERTIES:
-
TAGS:
-
RESEARCH ABSTRACT:
-
CHALLENGE:
-
ADDED DATE:
2016-02-28 22:03:07
TEAM MEMBERS (1) :
GUDC
IMAGE CREDITS:
Group Efforts of GUDC
|


