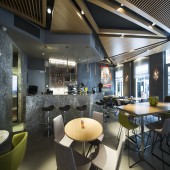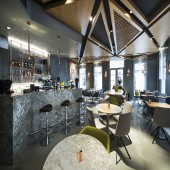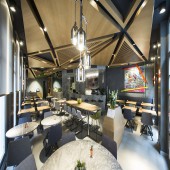Ops Passage Restaurant Restaurant by Arketipo Design |
Home > Winners > #47282 |
 |
|
||||
| DESIGN DETAILS | |||||
| DESIGN NAME: Ops Passage Restaurant PRIMARY FUNCTION: Restaurant INSPIRATION: The concept of interior design is nordic/scandinavian with soft grey tones. The affect of grey tones on the walls, floor, pub desk is balanced with warm sense of oak in furniture and ceiling wooden panels with brass material accessories.The form of the ceiling plan can be followed through the marble pub desk.A semi-open kitchen is designed that visitors may see preparing process of their orders. The total area is 120 sqm including 80 sqm dining area with 100 customer in total including terrace. UNIQUE PROPERTIES / PROJECT DESCRIPTION: Ops Passage restaurant is located in Karaköy, one of the oldest and historic district in İstanbul, Turkey. Nowadays, Karaköy is also an important commercial center and a transportation hub for tourists and local people. Ops Passage is located in a historical passage that is called 'French Passage'. Because of historical preservation it is not allowed to built chimney so we solved charcoal filter system. Solving acoustic problems was another problem. OPERATION / FLOW / INTERACTION: - PROJECT DURATION AND LOCATION: The project design started in january 2015 in Istanbul and finished in March 2015. FITS BEST INTO CATEGORY: Interior Space and Exhibition Design |
PRODUCTION / REALIZATION TECHNOLOGY: The affect of grey tones on the walls, floor, pub desk is balanced with warm sense of oak in furniture and ceiling wooden panels with brass material accessories. SPECIFICATIONS / TECHNICAL PROPERTIES: The total area is 120 sqm including 80 sqm dining area with 100 customer in total including terrace. TAGS: restaurant, bar, Istanbul, karaoke, fine-dining RESEARCH ABSTRACT: Because of the historical preservation of this zone, there was some restricted building rules. Acoustic was one of them. The design of the ceiling plan and wooden planes created for solving acoustic problems. The directions, connections and materials of the wooden planes was some part of the solution. The installation of those triangle panels made with epoxy cushion and metal lifting beams. 3 different panels are designed: grid, sound absorber and fabric tender. Because of historical preservation it is not allowed to built chimney so we solved charcoal filter system. CHALLENGE: Because of the historical preservation of this zone, there was some restricted building rules. ADDED DATE: 2016-02-28 20:37:45 TEAM MEMBERS (1) : IMAGE CREDITS: mahmut ceylan |
||||
| Visit the following page to learn more: http://www.opspassage.com | |||||
| CLIENT/STUDIO/BRAND DETAILS | |
 |
NAME: Ops passage PROFILE: - |
| AWARD DETAILS | |
 |
Ops Passage Restaurant Restaurant by Arketipo Design is Winner in Interior Space and Exhibition Design Category, 2015 - 2016.· Read the interview with designer Arketipo Design for design Ops Passage Restaurant here.· Press Members: Login or Register to request an exclusive interview with Arketipo Design . · Click here to register inorder to view the profile and other works by Arketipo Design . |
| SOCIAL |
| + Add to Likes / Favorites | Send to My Email | Comment | Testimonials | View Press-Release | Press Kit |
Did you like Arketipo Design's Interior Design?
You will most likely enjoy other award winning interior design as well.
Click here to view more Award Winning Interior Design.







