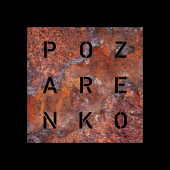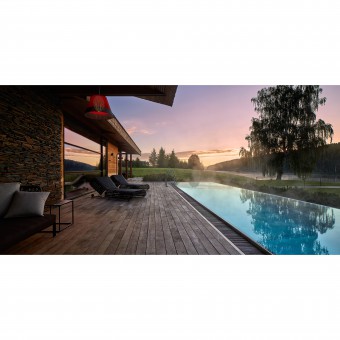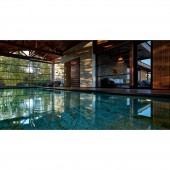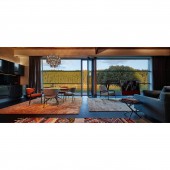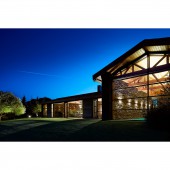DESIGN NAME:
Barn by a River
PRIMARY FUNCTION:
Guesthouse with swimming pools
INSPIRATION:
Inspiring images: old barns made of stone; forest stream running through the bushes; summer kitchens for open-air cooking; apiaries and 100-foot high pines by the river.
Childhood memories form the interaction between human-beings, home and nature.
UNIQUE PROPERTIES / PROJECT DESCRIPTION:
Traditional archetype of the house is brought to the asceticism of its forms. Cedar shingle of the roof and green schist walls conceal the building in the grass and bushes of the man-made landscape. The luxurious granite floors and the mahogany walls fulfil the ecological focus of the project. Behind the glass wall, the rocky riverside comes into view. The main image of the house is versatile natural landscape outside.
OPERATION / FLOW / INTERACTION:
The spa area is separated, which provides the housing areas with complete privacy. The main house (at the design stage) is 20 meters away from the guest house porch. The spa area is located between the main house and guest house. This makes it equally available for owners and guests. The dimensional scheme makes it possible to avoid crossing of the owners’ and guest groups’ lives. For instance, if the owner decides to use the swimming pool at 6 a.m. it won’t bother any of the guests.
PROJECT DURATION AND LOCATION:
The project was started in May 2013 and finished in September 2015. Location: the village of Kadnikovo, Ural region, Russia.
FITS BEST INTO CATEGORY:
Architecture, Building and Structure Design
|
PRODUCTION / REALIZATION TECHNOLOGY:
Trusses of the ridgy roof of the house, as well as the bearing pads, are made of the laminated beam. The walls are made of dark-green schist with embedment of the mortar. The roof is shingled with larch. The inside-pool deck is reveted with Juparana Tiger granite. The water column creates the illusion of the pool deck being carved out in a cliff. The open swimming pool is made of polished stainless steel. The pool edge is lowered and planted with mountain pines. The water sparkles like a forest stream.
SPECIFICATIONS / TECHNICAL PROPERTIES:
Residential area about 300 sq.m.
TAGS:
Eco-design, minimalistic house, traditional house, house with outdoor swimming pool, house with indoor swimming pool
RESEARCH ABSTRACT:
To create architecture that would be in a harmony with the landscape, it was necessary to find the factures that suited the “simple village house” image. Solutions were found while travelling the Ural. The larch shingle of the roof had been used until the end of the 20 century. Old barns’ fragments had been used as an archetype for green schist walls. Old granite yards had become an archetype for the black granite floors. The porch is designed with the same granite, creates impression of the house based on a single granite slab.
CHALLENGE:
Main problems: creating of new image of a country house; overcoming the stereotype of both the traditional village house and the town house image. The project is based on the idea of landscape humility, e.g. without dictating terms to the end-user or the neighborhood. The project concept is based on denial of violence against environment, or landscape, or materials. Non-violent architecture values against the idea of “forced harmony”. Denial of the social prestige signs.
ADDED DATE:
2016-02-27 16:13:36
TEAM MEMBERS (1) :
Architect: Dmitry Pozarenko
IMAGE CREDITS:
All images: Mick Pomortsev, photographer, 2015.
PATENTS/COPYRIGHTS:
Copyrights: Dmitry Pozarenko, 2015.
|
