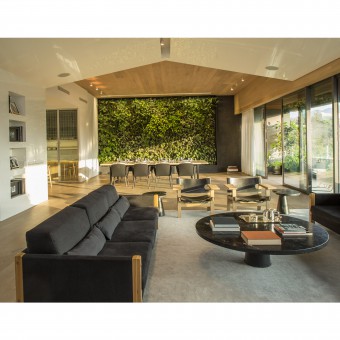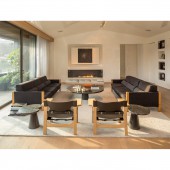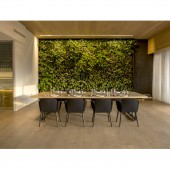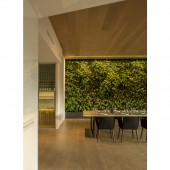House on the 12th Floor Apartment by Taller ADG |
Home > Winners > #46794 |
| CLIENT/STUDIO/BRAND DETAILS | |
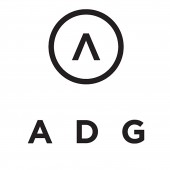 |
NAME: Taller ADG PROFILE: Alonso de Garay studied Architecture in Mexico City’s Universidad Anáhuac. There, he received the Best Project award several times and entered a number of international contests. In 2003 he began his path as an architect and real estate developer by founding Tierra Capital, a firm that has led several residential and corporate projects to fruition. . In 2009, looking for a new vision and understanding of architecture and urban development, de Garay traveled to New York, enrolling in a Master’s program in architecture and urban planning at Columbia’s Graduate School of Architecture Planning and Preservation (GSAPP).In 2011, Alonso de Garay returned to New York to join Norman Foster’s Foster+Partners design team, considered among the best in the world. In 2013, with the experience gained abroad, Alonso returned to Mexico with the idea of establishing his own firm.He then founded the architectural firm ADG, which, in only tree years, has grown into a team of 30 that includes architects, designers, researchers, engineers, etc. The ADG firm has entered national and international contests. Recently Alonso de Garay has worked on a number of residential projects, as well as the Terminal 1 working hub in Tehuántepec no. 170. Alonso de Garay is also in charge of the project for the tallest tower in southern Mexico City, Puerta Pedregal; the rescue of the Fray Nano stadium in the Venustiano Carranza neighborhood, and designing the new stadium for the Diablos Rojos, Mexico City’s baseball team, inside the Magdalena Mixuca sports complex. |
| AWARD DETAILS | |
 |
House On The 12th Floor Apartment by Taller Adg is Winner in Interior Space and Exhibition Design Category, 2015 - 2016.· Read the interview with designer Taller ADG for design House on the 12th Floor here.· Press Members: Login or Register to request an exclusive interview with Taller ADG. · Click here to register inorder to view the profile and other works by Taller ADG. |
| SOCIAL |
| + Add to Likes / Favorites | Send to My Email | Comment | Testimonials | View Press-Release | Press Kit |
Did you like Taller Adg's Interior Design?
You will most likely enjoy other award winning interior design as well.
Click here to view more Award Winning Interior Design.


