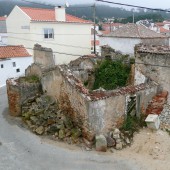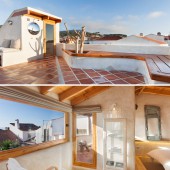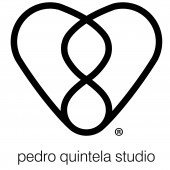The Azoia´s Jewel House Residential House by Pedro Quintela |
Home > Winners > #46730 |
 |
|
||||
| DESIGN DETAILS | |||||
| DESIGN NAME: The Azoia´s Jewel House PRIMARY FUNCTION: Residential House INSPIRATION: Based in a holistic concept, the architect worked the disorganized energies, using them, assimilating them and organizing them to form a specific structure with identity, creating beauty, truth and value. The aim was to understand the place through its intangible qualities, its myths, its legends, its policies and its humanity. UNIQUE PROPERTIES / PROJECT DESCRIPTION: The architect’s work method is, as he assures us, intuitive. His real clients are the sites themselves. It is with them that he spends most of his time, “hearing them”, carefully. They “speak softly” to him and tell him how they want to be rebuilt. The architect takes on the role of “spokesman”, thus assumes as core onus knowing how to “listen” and to create in the unique place, what it may, or not, request. The challenge was to infuse this intervention with the holistic morphology of the place. OPERATION / FLOW / INTERACTION: The architect’s work method is, as he assures us, intuitive. His real clients are the sites themselves. It is with them that he spends most of his time, hearing them carefully. They speak softly to him and tell him how they want to be rebuilt. The Architect takes on the role of spokesman, thus assumes as core onus knowing how to listen and to create in the unique places, what it may, or not, request. PROJECT DURATION AND LOCATION: This intervention took two years to build. It´s located in Sintra, Portugal, in the Village of Azóia, the westernmost community in mainland Europe. It is a privileged area, located between mountains and imposing cliffs overlooking the Atlantic Ocean. The area is described as where land ends and sea begins and it was elected, by Peace Blossom, as an inspirational place for Humanity to build a World in Peace and Harmony. FITS BEST INTO CATEGORY: Architecture, Building and Structure Design |
PRODUCTION / REALIZATION TECHNOLOGY: The Architect believes that the simplicity of the materials and their belonging to each particular place highlights the essence of his architecture, which he seeks genuine and not "masked". He believes that the beauty of the architecture, such as the beauty of the human being, is in its simplicity and authenticity. SPECIFICATIONS / TECHNICAL PROPERTIES: Interior area 264 m2 Total Land Area 233 m2 TAGS: Housing, Renovation, Ruins, Authentic, Zen, Clean, Bright, Spacious RESEARCH ABSTRACT: The intervention sought to go further than building a home with nostalgic memories of the past, further than standard rash site assumptions. The aim was to understand the place through its intangible qualities, its myths, its legends, its policies and its humanity. The challenge for the architect was to infuse this intervention with the morphology of the place. CHALLENGE: Places are conceived, not as mathematical but as existential dimensions, where the architect gets involved emotionally, intellectually and subconsciously with the place. In this way, the architect aims to contribute to the transformation (process time and evolution), appreciating its physical and social context, rather than imposing architectural forms derived from other remote places avoiding ideals of architectural interventions, which are effectively meaningless in this place. ADDED DATE: 2016-02-26 18:29:22 TEAM MEMBERS (1) : IMAGE CREDITS: Giorgio Bordino |
||||
| Visit the following page to learn more: http://bit.ly/PQStudio | |||||
| AWARD DETAILS | |
 |
The Azoia´s Jewel House Residential House by Pedro Quintela is Winner in Architecture, Building and Structure Design Category, 2015 - 2016.· Read the interview with designer Pedro Quintela for design The Azoia´s Jewel House here.· Press Members: Login or Register to request an exclusive interview with Pedro Quintela. · Click here to register inorder to view the profile and other works by Pedro Quintela. |
| SOCIAL |
| + Add to Likes / Favorites | Send to My Email | Comment | Testimonials | View Press-Release | Press Kit |
Did you like Pedro Quintela's Architecture Design?
You will most likely enjoy other award winning architecture design as well.
Click here to view more Award Winning Architecture Design.








