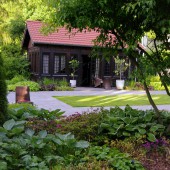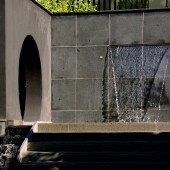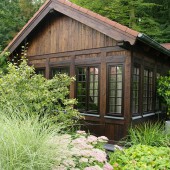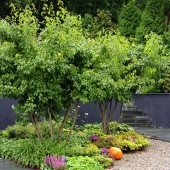Oasis the city home garden Home Garden by Agnieszka Hubeny-Zukowska |
Home > Winners > #46673 |
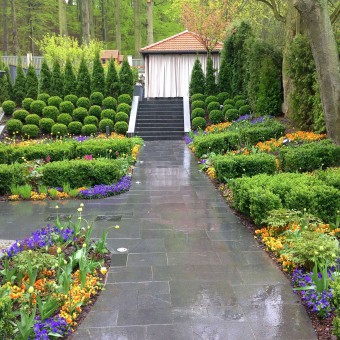 |
|
||||
| DESIGN DETAILS | |||||
| DESIGN NAME: Oasis the city home garden PRIMARY FUNCTION: Home Garden INSPIRATION: The inspiration of the project was itself historic, 160 year old villa and the requirements of the conservator. On the other hand, the owners passion for elegance, modern style and technology. In addition, a large impact on the project was undoubtedly the environment. On the one hand busy street of the city on the other, a beautiful old beech forest. The project aimed to divert attention from the noise of the city and turning toward nature. UNIQUE PROPERTIES / PROJECT DESCRIPTION: Project for a very long and narrow plot of urban land with height differences of 7m. Area divided into 3 levels. The lowest front garden combine the requirements of the conservator and the modern garden. Whole of the second level of the garden was built on the roof of the underground buildings. We used the very latest technology to irrigate and drain area. Lawns minimized to small one with 1-hole golf course and lawn for children in the shade of the trees, which do not require watering. OPERATION / FLOW / INTERACTION: Garden (fountains, watering, lighting, sound) is connected to and supported by smart house technology. In the evening, the garden changes are incorporated water features, fountains and transfers, light emphasizes the place, which during the day were inconspicuous. At any time of year, the garden is different. In the spring bloom thousands of bulbous plants and pansies, then they come colorful perennials. Bloom bushes, whose leaves change color in autumn. Near the terrace in boxes grow vegetables PROJECT DURATION AND LOCATION: The project was completed in October 2010. The construction of the garden began in January 2012 and ended in May 2014. In June 2015 the castle was recorded by a team of TVN television - gardening program "Maya in the garden" and will be presented on TV this year. |
PRODUCTION / REALIZATION TECHNOLOGY: Paths, stairs, water features and finishes of retaining wall made of granite slabs. Road surfaces with small granite blocks. We brought to the garden 360m3 garden soil - most of it by the wheelbarrow. We planted 1700 shrubs, including 700 boxwood and almost 1,700 perennials. Every year in the garden planted 3,000 tulip bulbs and 4,000 pansies. SPECIFICATIONS / TECHNICAL PROPERTIES: Plot length 110m, width 33m on average. The area around 3630m2 TAGS: Oasis, roof garden, modern garden, city garden, home garden, RESEARCH ABSTRACT: Before starting the project, we analyzed the historical object. We did find old photos and illustrations of the villa, which was built in 1856. Unfortunately, we did not find any old plans showing the layout of the garden paths. During the design played an important role consultation with the conservator, which influenced the shape and nature of the front garden CHALLENGE: During the design we had to combine the requirements of the conservator and the investor who wanted his garden to be modern, yet with timeless character. We had to block the view of the closely situated neighboring buildings and divert attention from the busy street. During construction work we had limited access to the rear part of the plot - large difference in height of the terrain and the narrow passage between the building and the fence. Trees had to be carried up by hand up the stairs. ADDED DATE: 2016-02-26 14:54:47 TEAM MEMBERS (1) : IMAGE CREDITS: Image#1: Designer Agnieszka Hubeny-Zukowska, garden Gdansk, 2015 Image#2: Designer Agnieszka Hubeny-Zukowska, garden Gdansk, 2015 Image#3: Designer Agnieszka Hubeny-Zukowska, garden Gdansk, 2015 Image#4: Designer Agnieszka Hubeny-Zukowska, garden Gdansk, 2015 Image#5: Designer Agnieszka Hubeny-Zukowska, garden Gdansk, 2015 |
||||
| Visit the following page to learn more: http://pracowniasztukiogrodowej.pl/produ |
|||||
| AWARD DETAILS | |
 |
Oasis The City Home Garden Home Garden by Agnieszka Hubeny-Zukowska is Winner in Landscape Planning and Garden Design Category, 2015 - 2016.· Press Members: Login or Register to request an exclusive interview with Agnieszka Hubeny-Zukowska. · Click here to register inorder to view the profile and other works by Agnieszka Hubeny-Zukowska. |
| SOCIAL |
| + Add to Likes / Favorites | Send to My Email | Comment | Testimonials | View Press-Release | Press Kit | Translations |

