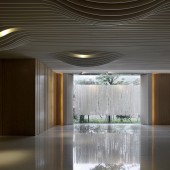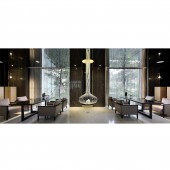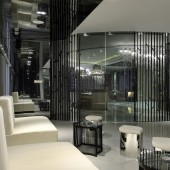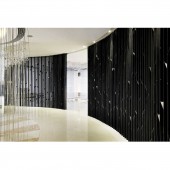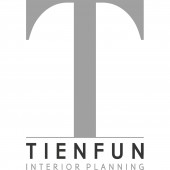The Concept of Urban Vacation Real estate by Chang, Ching-Ping |
Home > Winners > #46524 |
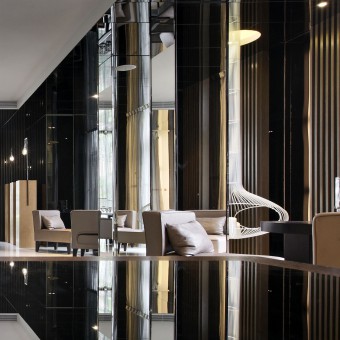 |
|
||||
| DESIGN DETAILS | |||||
| DESIGN NAME: The Concept of Urban Vacation PRIMARY FUNCTION: Real estate INSPIRATION: Rhythmic and free forming lines slowly shift perspectives, rendering reality into the spiritual fantasy, projecting the innermost desire for a serene rustic vacation. Different functions congregate and merge in the meandering spaces, with ridges naturally forming at the intersections to generate novel spatial landscapes. UNIQUE PROPERTIES / PROJECT DESCRIPTION: Started from the basic elements of detail and natural textures, working gradually towards generating spatial symbols that integrate the colors of vertical lines and surfaces. The flow and harmony of the entire space is achieved, openly expressing the overall sense of beauty. Spaces are presented in its extremes to accentuate its innate opulence. Winding, straight, and planar blocks of wood are placed at appropriate locations to represent natural elements. OPERATION / FLOW / INTERACTION: Each space has been composed in a variety of methods, with clever partitioning of each functional area, transforming the interfaces of each spatial layer so that visitors could simply breeze through each area. PROJECT DURATION AND LOCATION: Hong Kong FITS BEST INTO CATEGORY: Interior Space and Exhibition Design |
PRODUCTION / REALIZATION TECHNOLOGY: Winding, straight, and planar blocks of wood are placed at appropriate locations to represent natural elements. Different functions congregate and merge in the meandering spaces, with ridges naturally forming at the intersections to generate novel spatial landscapes. SPECIFICATIONS / TECHNICAL PROPERTIES: The flow and harmony of the entire space is achieved, openly expressing the overall sense of beauty. Spaces are presented in its extremes to accentuate its innate opulence. TAGS: rustic vacation RESEARCH ABSTRACT: Different functions congregate and merge in the meandering spaces, with ridges naturally forming at the intersections to generate novel spatial landscapes. CHALLENGE: Winding, straight, and planar blocks of wood are placed at appropriate locations to represent natural elements. Each space has been composed in a variety of methods, with clever partitioning of each functional area, transforming the interfaces of each spatial layer so that visitors could simply breeze through each area ADDED DATE: 2016-02-26 02:22:59 TEAM MEMBERS (1) : Chang, Ching-Ping IMAGE CREDITS: TIENFUN INTERIOR PLANNING LTD. |
||||
| Visit the following page to learn more: http://www.tienfun.com.tw/ | |||||
| AWARD DETAILS | |
 |
The Concept of Urban Vacation Real Estate by Chang, Ching-ping is Winner in Interior Space and Exhibition Design Category, 2015 - 2016.· Press Members: Login or Register to request an exclusive interview with Chang, Ching-Ping. · Click here to register inorder to view the profile and other works by Chang, Ching-Ping. |
| SOCIAL |
| + Add to Likes / Favorites | Send to My Email | Comment | Testimonials | View Press-Release | Press Kit |

