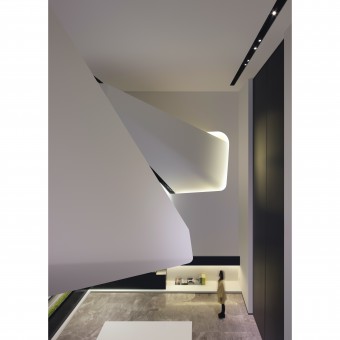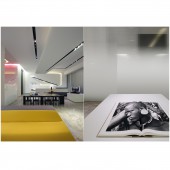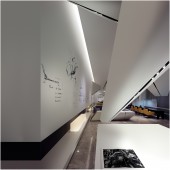Color-free Collections Exhibition & Sales Space by Gu Teng |
Home > Winners > #46388 |
| CLIENT/STUDIO/BRAND DETAILS | |
 |
NAME: Times Property PROFILE: Times Property, established in 1999, enjoys the distinction of being listed in the Fortune China 500 and China's Top 50 Real-Estate Development Enterprises. In addition to such distinctions, it's a listed company on the Hong Kong Stock Exchange (stock code 01233.HK). Its business activity mainly comprises the development of residential community projects, commercial facilities and creative office space, all of which is augmented by property-management services. Times Property's total assets exceeded RMB 30 billion as of the end of 2014. |
| AWARD DETAILS | |
 |
Color-Free Collections Exhibition & Sales Space by Gu Teng is Winner in Interior Space and Exhibition Design Category, 2015 - 2016.· Read the interview with designer Gu Teng for design Color-free Collections here.· Press Members: Login or Register to request an exclusive interview with Gu Teng. · Click here to register inorder to view the profile and other works by Gu Teng. |
| SOCIAL |
| + Add to Likes / Favorites | Send to My Email | Comment | Testimonials | View Press-Release | Press Kit |
Did you like Gu Teng's Interior Design?
You will most likely enjoy other award winning interior design as well.
Click here to view more Award Winning Interior Design.








