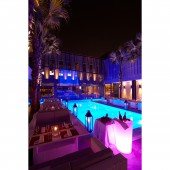Beluga Restaurant & Bar Restaurant and Bar by Chien-Sheng Tung |
Home > Winners > #46300 |
 |
|
||||
| DESIGN DETAILS | |||||
| DESIGN NAME: Beluga Restaurant & Bar PRIMARY FUNCTION: Restaurant and Bar INSPIRATION: After entering the porch, we can see both the light wavering in the swimming pool and swaying palm trees. The sun light passes through the trees and lands on the grass. People can be hardly to tell whether it is the image of trees or water when tree shadow waving on the water, the atmosphere created for warmness and quietness. The white couches, along the swimming pool make, make the conversations possible with the space when people lay on with closed eyes. The French windows, designed in geometric cuts and placed in front of the swimming pool, are full of abundant variations of the space in illusory and reveal the distinct atmosphere with respect to the reserved facade. UNIQUE PROPERTIES / PROJECT DESCRIPTION: The underlying in harmony Because of the confrontations between features and environment in this project, the utilizations are deeply affected by the perspective of thoughts and materials. When applying materials on the façade, we use the grey exposed concreate and cold irons to demonstrate the original particularities and attempt to conceal the architecture within the housing environment, the skills of neither show off nor grandiosity. OPERATION / FLOW / INTERACTION: The original glass, cut and placed into geometric shapes, adds deeper and richer reflections which shape scintillating layers generating a sumptuous atmosphere. The pool was not only set up for it's refreshing and soothing features, but for the purpose of letting the hard geometric reflections of the glass merge with the soft curved reflections of the water surface, thus creating a surreal feeling and intricate blending of shadow and light. PROJECT DURATION AND LOCATION: Taiwan FITS BEST INTO CATEGORY: Interior Space and Exhibition Design |
PRODUCTION / REALIZATION TECHNOLOGY: The magnificent dark night The dark night always reminds people of the mystery, reverie, and ambiguity. And it is the reason making people indulge at the dark night. It is growing dark and lights indoors are changing. The geometric-cuts glass and simple exposed concrete wall are hovered with colorful clothes. The reflection becomes more appealing through the azure underwater lights. And the geometric-cuts glass is seemingly waving. The water shadow and glass foil mutually, the interaction that makes the world even splendid. SPECIFICATIONS / TECHNICAL PROPERTIES: It is growing dark and lights indoors are changing. The geometric-cuts glass and simple exposed concrete wall are hovered with colorful clothes. The reflection becomes more appealing through the azure underwater lights. And the geometric-cuts glass is seemingly waving. The water shadow and glass foil mutually, the interaction that makes the world even splendid. TAGS: Style Restaurant RESEARCH ABSTRACT: Through intricate interleaving of shadow and light, the entire space exhibits day time serenity and tranquility, night lends a scintillating aura to the setting. The elaborate lay out between glass and water is momentous. CHALLENGE: The open and privacy The space is the analogy to human body what the bar is the analogy to human soul. The bar represents not only the working area for bartenders, but also the place for guests chatting. Although each one has its own function, the design of marble mesa are embedded with communication platform. The VIP room, in the opposite style, is designed for the protection of privacy in the dining space. The design features and building material are of great importance for the distinct characters of the space, in which is offered for groups of people. ADDED DATE: 2016-02-24 18:23:53 TEAM MEMBERS (1) : TUNG,CHIEN-SHENG IMAGE CREDITS: Prototype Space Design Ltd. |
||||
| Visit the following page to learn more: http://www.t-prototype.com.tw/ | |||||
| AWARD DETAILS | |
 |
Beluga Restaurant & Bar Restaurant and Bar by Chien-Sheng Tung is Winner in Interior Space and Exhibition Design Category, 2015 - 2016.· Read the interview with designer Chien-Sheng Tung for design Beluga Restaurant & Bar here.· Press Members: Login or Register to request an exclusive interview with Chien-Sheng Tung. · Click here to register inorder to view the profile and other works by Chien-Sheng Tung. |
| SOCIAL |
| + Add to Likes / Favorites | Send to My Email | Comment | Testimonials | View Press-Release | Press Kit |
Did you like Chien-Sheng Tung's Interior Design?
You will most likely enjoy other award winning interior design as well.
Click here to view more Award Winning Interior Design.








