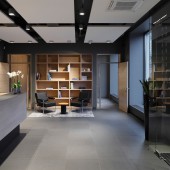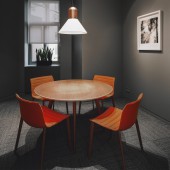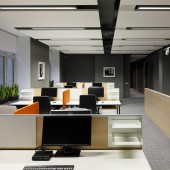A B L V Bank Interior design by Inguna Elere, Design studio H2E |
Home > Winners > #46286 |
 |
|
||||
| DESIGN DETAILS | |||||
| DESIGN NAME: A B L V Bank PRIMARY FUNCTION: Interior design INSPIRATION: The philosophy of the work of bank, the attitude of the bank management towards the significance of every detail, research of the premises and users of the premises altogether created an inspiration that motivated designer for this exact design solution. UNIQUE PROPERTIES / PROJECT DESCRIPTION: The interior design of the Mortgage Loans Service Department of the private bank in Latvia, ABLV Bank, manifests the vision and values of the bank. With sensitivity to the premises, its users and the functions of the bank, designer created functional discreetness and emotional openness, demonstrating the transparent work of the bank. Original artworks from the art collection of the bank, world class design brands and natural materials create a feeling analogue to belonging to elite club. OPERATION / FLOW / INTERACTION: Two types of people meet in ABLV Bank, namely employees and clients. Hence, the interaction also happens on two levels. On the ground floor employees interact with visitors while on the first floor only employees are operating. As a result the flow of clients and employees is at the maximum effectiveness. On the ground floor each of the six client meeting rooms has its own visual code, while a concept of open space office was acclaimed the most appropriate on the first floor. PROJECT DURATION AND LOCATION: The project started in January 2013 and finished in March 2014. ABLV Bank Mortgage Loans Service department is located in Riga, Latvia. FITS BEST INTO CATEGORY: Interior Space and Exhibition Design |
PRODUCTION / REALIZATION TECHNOLOGY: The main accent is natural material, f.e. Latvian oak, and the play of local lighting. High-quality carpenter work and world class design brands embrace the vision and values of ABLV Bank. Designer did not use corporative colors, instead, clean and laconic colors are mixed with contrastive colors and original artworks from the art collection of the bank. A trio of ergonomics, acoustics and lighting ensures the needs of employees and clients and promotes effortless exploitation. SPECIFICATIONS / TECHNICAL PROPERTIES: The total area of the area is 693 m2 and altogether comprises two floors. TAGS: Interior design, Bank, ABLV Bank, Office Design, Mortgage Loans Service Department, Riga, Finance RESEARCH ABSTRACT: Major research on different aspects was implemented. Design team examined the premises and its users, the context of environment and the historical building in which the bank is located, the functions of the bank in relation to premises, emotions that the interior should embrace etc. Both quantitative (analysis of premises, functions, size, positions etc.) and qualitative (interviews with employees and clients) research was carried out. Also, designers tested furniture and materials. CHALLENGE: Noteworthy challenges were how to create an environment that is both functionally discreet and emotionally open, f.e. in relation to acoustics; how to create balance between internal laws, financial world and experience of employees and clients; how to create hospitable environment that also boosts the feeling of a client being special. Also, designers had to take in mind the transparency of the operation style of the bank that needed to be communicated via each detail of the interior design. ADDED DATE: 2016-02-24 17:23:19 TEAM MEMBERS (2) : Design studio H2E and Lead designer: Ingūna Elere IMAGE CREDITS: Image #1: Photographer Indriķis Stūrmanis, 2014 Image #2: Photographer Ansis Starks, 2014 Image #3: Photographer Indriķis Stūrmanis, 2014 Image #4: Photographer Indriķis Stūrmanis, 2014 Image #5: Photographer Ansis Starks, 2014 |
||||
| Visit the following page to learn more: http://h2e.lv/?id=288 | |||||
| AWARD DETAILS | |
 |
A B L V Bank Interior Design by Inguna Elere, Design Studio H2e is Winner in Interior Space and Exhibition Design Category, 2015 - 2016.· Press Members: Login or Register to request an exclusive interview with Inguna Elere, Design studio H2E. · Click here to register inorder to view the profile and other works by Inguna Elere, Design studio H2E. |
| SOCIAL |
| + Add to Likes / Favorites | Send to My Email | Comment | Testimonials | View Press-Release | Press Kit |







