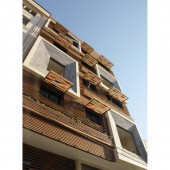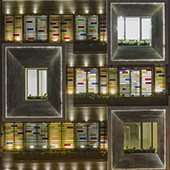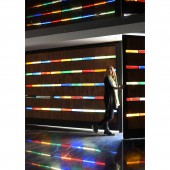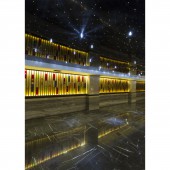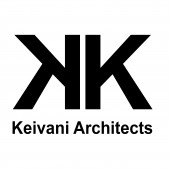Orsi Khaneh Residential Apartment by Keivani Architects |
Home > Winners > #46153 |
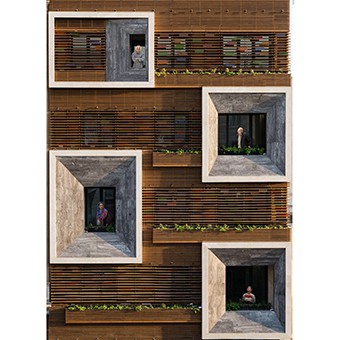 |
|
||||
| DESIGN DETAILS | |||||
| DESIGN NAME: Orsi Khaneh PRIMARY FUNCTION: Residential Apartment INSPIRATION: The main concept of this built project is originated from Iranian traditional architecture. They were using a special type of window which is locally called Orsi, made by wooden lattice and stained glasses have had an effective technical functions in climatic and natural light controlling. Therefore we tried to make a modern Orsi window, with the aim of creating a space with an Iranian spirit or Genius loci which respects both mental and biological needs of the users. So the elements like water, plants, and light have been highlighted. UNIQUE PROPERTIES / PROJECT DESCRIPTION: 1.A novel idea to modernize a traditional architectural element (Orsi window). 2.Considering the main spatial elements of Iranian traditional architecture (light, water, plant, consideration of materials and color). 3. Enhancing the dynamics of the facade by special placing of the balconies with their travertine frames (4th Dimension of architecture) 4.Attention to the transparency principles and utilizing light and color performances and framing in the main entrance space, inspired by the architecture of Borujerdiha house in Kashan/Iran. OPERATION / FLOW / INTERACTION: The surrounding frames of the balconies, control and improve the appropriate radiation of sunbeams, which enter into the building. Framing the balconies and their displacement, and inducing a different landscape experience of every balcony, appropriately conveys the concept of 4th D in architecture. There are intangible sunshades on the facade that easily can open upwards, and control the natural light, and moreover it is a sort of transformation that implies the diversity on a dynamic facade. PROJECT DURATION AND LOCATION: The building designed in June 2013 in Tehran and the construction works finished in September 2015 in Tehran. FITS BEST INTO CATEGORY: Architecture, Building and Structure Design |
PRODUCTION / REALIZATION TECHNOLOGY: The facade of the building is a double layer coverage of Thermowood and stained glasses which in addition to its aesthetic aspect coming from lighting effects, has an effective role in controlling the temperature. Additionally there are intangible sunshades on this facade layer that easily can open upwards through a hydraulic jacks.The balconies are framed with boxes made up of travertine and are placed in such a way that the configuration implies a dynamic composition. SPECIFICATIONS / TECHNICAL PROPERTIES: Field area 300 square meters (30 meters of Length, 10 meters of Width), each floor area is 195 square meters, total built area 1409 square meters, the buildings Height 22 meters. TAGS: Residential Architecture, Orsi Khaneh, Orsi Window, Iranian House, Residential Apartment, Stained Glasses, Green Apartment, Keivani Architects. RESEARCH ABSTRACT: The main approach of research was to investigate the architecture of Iranian traditional houses. In this context, attempts were made to analyze special geometry, the role of vegetation, water, light, framing, Orsi windows and transparency in Iranian houses, along with measurement and attention to details using evidences on constructive experiences. According to our studies, it has been claimed that these traditional architecture have been a clear answer to the concept of Christian Norberg Schulz, Genius Loci. CHALLENGE: Economic limitations, authorities and municipality potentially can be counted as a strict limitation to a project. But we tried to use these factors as motivator to design and make the building with propitious, recyclable, and native materials. One of the challenges of the research was extracting the principles of Persian architecture and genius loci in residential spaces and transform it to a practical and modern language. Orsi window is studied as one of the main factors in our project. ADDED DATE: 2016-02-24 01:59:58 TEAM MEMBERS (9) : Architect in charge and Supervisor: Nima Keivani, Architect in charge: Sina Keivani, Client: Amir Abbas Taheri, Contractor: Mohammad Mashuf, Interior Design Associates: Ladan Mostofi, Plan Design Associates: Akbar Khalaj, Graphical and analytical representer of idea: Maryam Sarshar , Architectural theory consultant: Alireza Kharazmi Nezhad and Mechanical Consultant: Mehdi Bazargahi IMAGE CREDITS: Image #1: Photographer Parham Taghiof, facade, 2015. Image #2: Photographer Hananeh Fadayi, facade, 2015. Image #3: Photographer Parham Taghiof, Facade, 2015. Image #4: Photographer Nima Keivani, Entrance, 2015. Image #5: Photographer Parham Taghiof, Entrance, 2015. PATENTS/COPYRIGHTS: Copyrights belong to Keivani Architects, 2016 |
||||
| Visit the following page to learn more: http://bit.ly/1TluR73 | |||||
| AWARD DETAILS | |
 |
Orsi Khaneh Residential Apartment by Keivani Architects is Winner in Architecture, Building and Structure Design Category, 2015 - 2016.· Press Members: Login or Register to request an exclusive interview with Keivani Architects. · Click here to register inorder to view the profile and other works by Keivani Architects. |
| SOCIAL |
| + Add to Likes / Favorites | Send to My Email | Comment | Testimonials | View Press-Release | Press Kit |
| COMMENTS | ||||||||||||||||||||
|
||||||||||||||||||||

