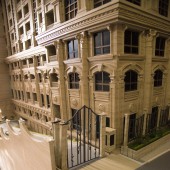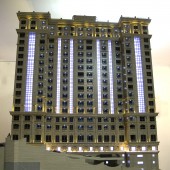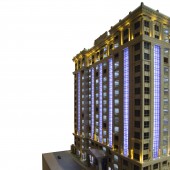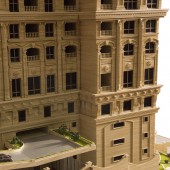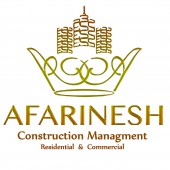Afarineshe kohpaye Interactive Architectural model by Mehregan Tarh(kasra farzam&adel farzam) |
Home > |
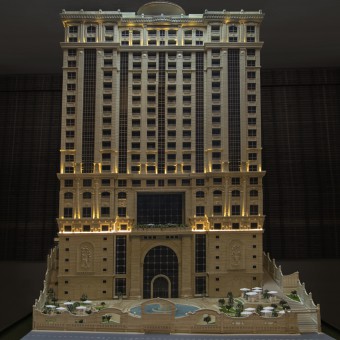 |
|
||||
| DESIGN DETAILS | |||||
| DESIGN NAME: Afarineshe kohpaye PRIMARY FUNCTION: Interactive Architectural model INSPIRATION: it was amazing how people love the interaction with scale models and Marketing department of Afarinesh construction company needed a highly detailed architectural model and for the better communication with the audience we decided to add interaction of lights in model . UNIQUE PROPERTIES / PROJECT DESCRIPTION: -highly detailed (0.1 mm accuracy) -realistic and high quality stone pattern painting - over 3000 led and smd lights -costume electrical boards and parts -costume programming -all made of very hight quality materials OPERATION / FLOW / INTERACTION: There is the ability of light controlling by users of this product using a specific designed software PROJECT DURATION AND LOCATION: project started in may 2015 and finished in January 2016 in tehran/iran FITS BEST INTO CATEGORY: Fine Arts and Art Installation Design |
PRODUCTION / REALIZATION TECHNOLOGY: Laser cut, CNC, 3d print,cold casting,termo forming Files to be used for laser cut were modeled by autocad software, and thereafter cut and assembled using acrylic sheets. To reach the highest level of quality and concinnity due to showing perfect stone pattern, model was colored with airbrush. Primary material used was acrylic sheets. Other materials included epoxy , PVC and ABS. SPECIFICATIONS / TECHNICAL PROPERTIES: 150*150*230 cm 3000 smd lights 700 Led ligts Acer all in one computer costume microcontroler boards costume programming TAGS: Scale model, kasra farzam, mehregan tarh, Architectural Model, interactive scale model RESEARCH ABSTRACT: This project is a digital fabrication that indicates an accurate spatial imagination of a real building. We have many years of experience with materials, lightening, coloring, casting and etc. but due to extensively large dimensions of the work, came along other subjects that we had to figure out, such as lighting and electrical issues, perfect ventilation needed because of lightening heat circulated and trapped inside of the model. we also chased incision and perfection in joints that were to assemble later in the showroom, to create a precise and also aesthetic vision for users and visitors. CHALLENGE: Challenges of project included; transferring the scale-model so that it can pass standard doors, so it was constructed in 10 disjoin parts and assembled in place. Light diffusion of LED lights were incommensurate and therefore we had the obligation to modify LED and SMD lights to insure appropriate lighting. Extremely small and also detailed parts, that the preliminary models were 3d printed and duplicated by cold casting that can be painted same color as the acrylic background. ADDED DATE: 2016-02-23 22:42:19 TEAM MEMBERS (15) : Mohammad bagher farzam asa, Adel Farzam Asa, Ali Farzam Asa, HoseinAli saee, Sara Salamat, Negar Radfar, Saeed Talebi, Tina Yaraghi, Bahare ghamari, Sepide Mahmodi, Marzie rastgar, Shima moqadasi , Ania foladi, pezhman haji saeid and narjes ghashghaei IMAGE CREDITS: Image #1:Photographer Hadis rashvand,afarinesh kohpaye,2016 Image #2:Photographer Hadis rashvand,afarinesh kohpaye,2016 Image #3:Photographer Hadis rashvand,afarinesh kohpaye,2016 Image #4:Photographer Hadis rashvand,afarinesh kohpaye,2016 Image #5:Photographer Hadis rashvand,afarinesh kohpaye,2016 video #1: Hadis rashvand and amirhesam mirsadeghi ,afarinesh kohpaye,2016 |
||||
| Visit the following page to learn more: http://goo.gl/Fam7Bd | |||||
| AWARD DETAILS | |
 |
Afarineshe Kohpaye Interactive Architectural Model by Mehregan Tarh(kasra Farzam&adel Farzam) is Runner-up for A' Design Award in Fine Arts and Art Installation Design Category, 2015 - 2016.· Press Members: Login or Register to request an exclusive interview with Mehregan Tarh(kasra farzam&adel farzam). · Click here to register inorder to view the profile and other works by Mehregan Tarh(kasra farzam&adel farzam). |
| SOCIAL |
| + Add to Likes / Favorites | Send to My Email | Comment | Testimonials |

