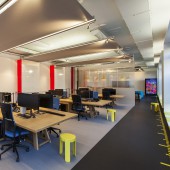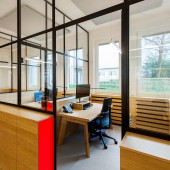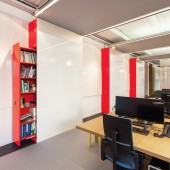SmartDigital Office Office Space Interior Design by IONDESIGN GmbH Berlin |
Home > Winners > #46037 |
 |
|
||||
| DESIGN DETAILS | |||||
| DESIGN NAME: SmartDigital Office PRIMARY FUNCTION: Office Space Interior Design INSPIRATION: How would you like your workspace to be? This question was the starting point for the fresh and lively interior design. Petrol, yellow and red neon create a lively atmosphere and increase the wellbeing and creativity of the employees. This new office is the successful counter-draft to the anonymous Cubicle. UNIQUE PROPERTIES / PROJECT DESCRIPTION: The design partitions the long and narrow room into clearly defined zones, while keeping an open space concept in mind. Yellow road markings provide an ideal test track for close and long-distance perception of the content on the Digital City Light Poster. The staircase shines in bright neon red and clearly marks the entrance into the new Office of the Department of SmartDigital. With its industrial character, the open ceiling contrasts the precisely fitted wardrobes. OPERATION / FLOW / INTERACTION: Here the company's digital future is created - the big oak veneer desks are reminiscent to workbenches and facilitate an intensive exchange among the employees. Flexible seating can be distributed arbitrarily around the large tables to hold short meetings and promote collaborative work - the interior design by IONDESIGN Berlin responds to the demands of a networked working environment. PROJECT DURATION AND LOCATION: The project was realized in 2015 between April and November in Berlin's famous Friedrichstrasse. FITS BEST INTO CATEGORY: Interior Space and Exhibition Design |
PRODUCTION / REALIZATION TECHNOLOGY: The silver fabric of the acoustically effective ceiling panels corresponds to the floor covering made of silver plastic braid and silver partition elements. In order to preserve the privacy of the employees, the desks are moved away from the windows. SPECIFICATIONS / TECHNICAL PROPERTIES: The space measures 240 square meters and is situated in the ground floor in Berlin's Friedrichstrasse. TAGS: Interior Office Design, Workplace Design, Open Space Office, Interior Design Berlin, Corporate Interior Design, IONDESIGN Berlin RESEARCH ABSTRACT: How can Interior Design improve the productivity and the well-being of every employee and the visibility of the company. The particular challenge was the location of the office on the ground floor at a busy street junction. Various elements in the interior design assure ideal acoustics in the space. Another important point is the use of the space that is as flexible as it can be. The desk area can be used with flexible seating, allowing a varying number of employees working on the custom made desks. CHALLENGE: Working in a shop window? An office space on street level is both the external representation of a company and a workplace. The busy road junction in front of the building, telephone calls and conversations among employees make perfect acoustics indispensable. Therefore, sound-insulating windows, micro-perforated transparent walls and the use of textiles reduce the noise to a minimum. ADDED DATE: 2016-02-23 10:57:42 TEAM MEMBERS (8) : Anja Götz, Christoph Fleckenstein, Tom Ruthenberg, Martin Binder, Christina Schäfer, Dario Zadra, Ralph Barnick and Clementine Kuckei IMAGE CREDITS: Asaf Oren PATENTS/COPYRIGHTS: Copyrights belong to IONDESIGN GmbH, 2016 |
||||
| Visit the following page to learn more: http://www.iondesign.de | |||||
| AWARD DETAILS | |
 |
Smartdigital Office Office Space Interior Design by Iondesign Gmbh Berlin is Winner in Interior Space and Exhibition Design Category, 2015 - 2016.· Press Members: Login or Register to request an exclusive interview with IONDESIGN GmbH Berlin. · Click here to register inorder to view the profile and other works by IONDESIGN GmbH Berlin. |
| SOCIAL |
| + Add to Likes / Favorites | Send to My Email | Comment | Testimonials | View Press-Release | Press Kit |







