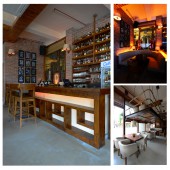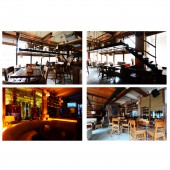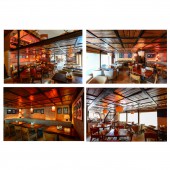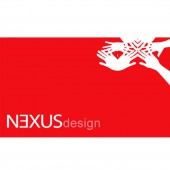uptown Restaurant by Devesh Bhatia |
Home > Winners > #46024 |
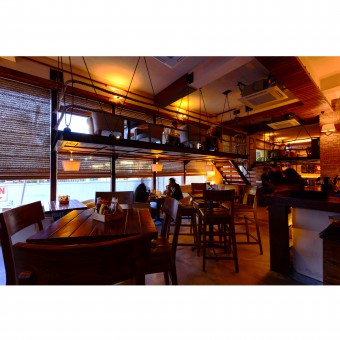 |
|
||||
| DESIGN DETAILS | |||||
| DESIGN NAME: uptown PRIMARY FUNCTION: Restaurant INSPIRATION: Uptown derives its inspiration from a modern Irish pub, which has a warm and inviting feel to it. A look similar to hanging balconies was desired for this place. A mezzanine floor suspended from the ceiling creates the desired effect and builds a unique ambiance. UNIQUE PROPERTIES / PROJECT DESCRIPTION: The neo-classical pub, that appeals to all ages equally, is designed as a cosy den. The mezzanine floor has been suspended from the ceiling so as to achieve a column less area below, with supporting cables that themselves form a unique design element. The spaces are unique in themselves, the mezzanine floor being an open, elevated and cosy area while the area under being a warm and private area. The seating beyond the mezzanines are full-height and give a larger feel. OPERATION / FLOW / INTERACTION: Entering into a large double height area, the space presents itself as a unique street wherein you have large brewery tanks to your right flanked by a long bar. Along with the bar is a perfect nook for a live pizzeria and smoking room. The pub space includes two bifurcating staircases that lead to two cosy mezzanines. The sitting options are open and breathy in the full-height areas, private on the mezzanines , and quite and cosy under the mezzanines. PROJECT DURATION AND LOCATION: The project was started in October 2015 at Galleria market, Gurgaon, Haryana India and completed on 20th December 2015 |
PRODUCTION / REALIZATION TECHNOLOGY: the mezzanine floor here has been hung from the ceiling thereby creating no support structure below the mezzanine. the supporting cables from the ceiling themselves from a design element. the exiting walls were scraped and cleaned to expose the brick walls. SPECIFICATIONS / TECHNICAL PROPERTIES: wood planks and mild steel sections have been used to create the mezzanine level. the support cables are steel tension cables, along with natural jute rope. the flooring has been done in self leveling white concrete. the wood paneling is polished in natural color in mid gloss finish. TAGS: restaurant, gurgaon, pub, brewery, glaeria, nexus RESEARCH ABSTRACT: We studied the typical roadway balconies and sitting spaces under them to understand and design the mezzanine spaces here. Studying the same enabled us to achieve the suspension of the mezzanines from the ceiling. CHALLENGE: To create a column free space under the mezzanine proved to be the biggest challenge here. ADDED DATE: 2016-02-23 10:18:31 TEAM MEMBERS (6) : Devesh Bhatia, Pratyay Chakrabarti , kamal kishore, swaran singh, parag anand and IMAGE CREDITS: Sameer chawda |
||||
| Visit the following page to learn more: http://on.fb.me/1LBZA8s | |||||
| AWARD DETAILS | |
 |
Uptown Restaurant by Devesh Bhatia is Winner in Hospitality, Recreation, Travel and Tourism Design Category, 2015 - 2016.· Press Members: Login or Register to request an exclusive interview with Devesh Bhatia. · Click here to register inorder to view the profile and other works by Devesh Bhatia. |
| SOCIAL |
| + Add to Likes / Favorites | Send to My Email | Comment | Testimonials | View Press-Release | Press Kit |


