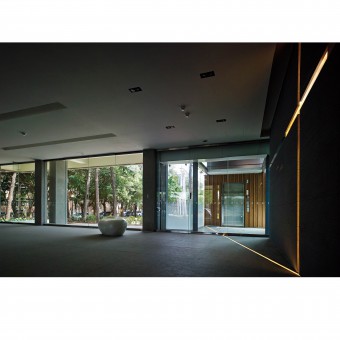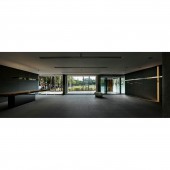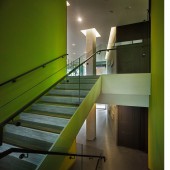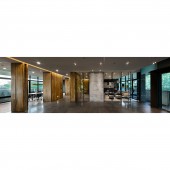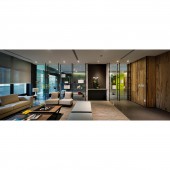Light - Axis Working Space by Create + Think Design Studio |
Home > Winners > #45957 |
| CLIENT/STUDIO/BRAND DETAILS | |
 |
NAME: Chung Yuan Christian University PROFILE: - |
| AWARD DETAILS | |
 |
Light-Axis Working Space by Create + Think Design Studio is Winner in Interior Space and Exhibition Design Category, 2015 - 2016.· Read the interview with designer Create + Think Design Studio for design Light - Axis here.· Press Members: Login or Register to request an exclusive interview with Create + Think Design Studio. · Click here to register inorder to view the profile and other works by Create + Think Design Studio. |
| SOCIAL |
| + Add to Likes / Favorites | Send to My Email | Comment | Testimonials | View Press-Release | Press Kit |
Did you like Create + Think Design Studio's Interior Design?
You will most likely enjoy other award winning interior design as well.
Click here to view more Award Winning Interior Design.


