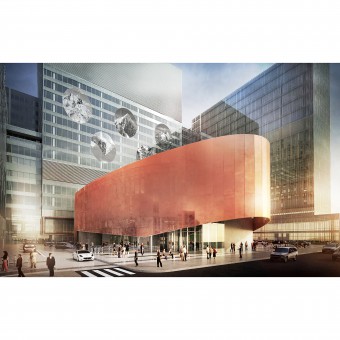DESIGN NAME:
CHUM
PRIMARY FUNCTION:
Hospital
INSPIRATION:
Through its design and creation, the new CHUM (Centre Hospitalier de l’Universite de Montreal) was envisioned by the architectural team to act not only as a place of healing, but as a generous public space that also plays the cultural role of gallery and educational center. The ambition for the new CHUM, elevated by the scale of the mission, is to become an architectural pillar within its community; a symbol of excellence and commitment to quality care.
UNIQUE PROPERTIES / PROJECT DESCRIPTION:
Occupying two city blocks, CHUM integrates three hospitals and links Montreal’s downtown and Old Montreal. The complex is connected to the public Metro, a research complex, and is surrounded by four distinct urban faces. The organizing element of the project is the plaza, a pleasant public space for leisure and contemplation that gives neighboring buildings exposure to natural light, provides orientation throughout the complex, and folds into the buildings linking public spaces and entrances. Heritage architectural artifacts are also incorporated into this urban experience.
OPERATION / FLOW / INTERACTION:
With the urban plaza created on Saint-Denis Street, our proposed massing gave new life to the pedestrian street by providing natural light and exposure to the neighboring historic buildings, as well as animating the streetscape with a series of architectural objects: the Saint-Sauveur Steeple, the Maison Garth and Space of Contemplation box within the Saint-Denis glass vitrine, the Auditorium building, and the main entrance canopy. The Public plaza is also the location of the entry court.
PROJECT DURATION AND LOCATION:
The project started in 2010 in Montreal, Canada. The completion of the hospital is due in 2020.
FITS BEST INTO CATEGORY:
Architecture, Building and Structure Design
|
PRODUCTION / REALIZATION TECHNOLOGY:
-
SPECIFICATIONS / TECHNICAL PROPERTIES:
The project has 268,000 square meters of floor area; 20 stories high; 443 examination rooms; 36 operating rooms and 772 bedrooms.
TAGS:
healthcare, research, urban, heritage, density
RESEARCH ABSTRACT:
-
CHALLENGE:
As the most important public-private partnership hospital venture in Canada’s history, the scale of the program was seemingly too dense to possibly fit on the chosen urban site and footprint in downtown Montreal. The complexity of the program and size of the effort expanded the scope of the project beyond the realm of a single building; instigating a broader reflection on the challenges and cultural impacts associated with this type of urban density.
ADDED DATE:
2016-02-22 16:09:24
TEAM MEMBERS (1) :
CANNONDESIGN + NEUF architect(e)s
IMAGE CREDITS:
CANNONDESIGN + NEUF architect(e)s
|









