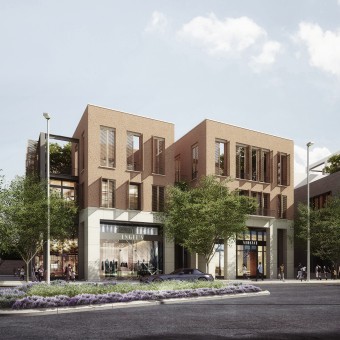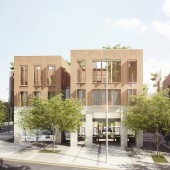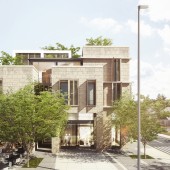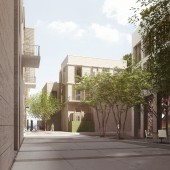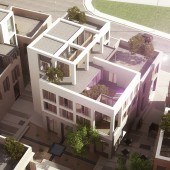The Piazza Multiple Residence by Badih and Kantar Architects |
Home > Winners > #45827 |
| CLIENT/STUDIO/BRAND DETAILS | |
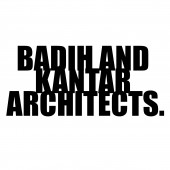 |
NAME: Badih and Kantar Architects PROFILE: Badih & Kantar is an Architecture and Interior Design studio based in Beirut, Lebanon. Led by 3 partners, the firm currently employs more than 30 architects and designers from diversified backgrounds and nationalities, each recruited for their particular competence, experience and enthusiasm. Since 1998, the workshop has been steadily growing into an international practice, undertaking and completing over 150 projects all around the globe, from the Middle East and GCC areas to the Near East, Europe and the United States. The studio's proficient team tackles more than 20 ongoing projects, from conceptual design and technical drawings to construction supervision and furnishing. Throughout its growth, BK strived to maintain their "studio" identity, where creativity and flexibility are the cornerstones of the thinking process, providing fertile grounds for imagination and cooperative interaction in order to attain a refined interpretation of the client's aspirations. |
| AWARD DETAILS | |
 |
The Piazza Multiple Residence by Badih and Kantar Architects is Winner in Architecture, Building and Structure Design Category, 2015 - 2016.· Press Members: Login or Register to request an exclusive interview with Badih and Kantar Architects. · Click here to register inorder to view the profile and other works by Badih and Kantar Architects. |
| SOCIAL |
| + Add to Likes / Favorites | Send to My Email | Comment | Testimonials | View Press-Release | Press Kit |

