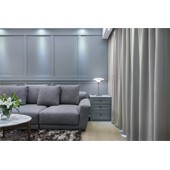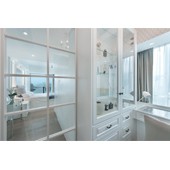Modern Haussmanien Apartment Residential Apartment by Grande Development Limited |
Home > Winners > #45774 |
 |
|
||||
| DESIGN DETAILS | |||||
| DESIGN NAME: Modern Haussmanien Apartment PRIMARY FUNCTION: Residential Apartment INSPIRATION: Our client is a young couple who just got married. They had their pre-wedding photo shooting in Paris and were highly impressed by the architecture and atmosphere there. Their most favorite one was taken outside the Opéra Garnier, one of the most significant architecture in Haussmann Style. Thus, we developed this project from this point. This project used a re-defined Haussmannian Style in a modern and simplified way by keeping the essential elements, removing the unnecessary and adding the modern elements into the design. With the modern life and limited size of the apartment, we aimed to simplify the Haussmannian Style in a modern approach to suit the metropolis life in Hong Kong. We investigated different Haussmann Buildings and had different interesting findings which can be approached into the project. Flourished mouldings, trims and corbels may be the typical of Haussmannian Parisian flats and Victorian homes, but they have a place in modern interiors, too. It lends a 3D effect to a flat white wall as well as gives contrast to painted interiors. Though it may appear to be a classical feature, it looks best in homes fitted with cool, contemporary furnishings for an interesting juxtaposition of old and new. Thus, we used simplified mouldings from Haussmannian Style as the main decorative feature throughout the unit. The feature wall with grey mouldings were built and extended from the dining room to living room. The trims were also applied on door and cabinet surfaces in living room, bedrooms, walking closest and kitchen as well. On the other hand, the use of a distressed mirror can further enhance the Hanussmannian look and feel in the apartment. To further interpret the simplified concept of the Haussmannian Style, we aimed to create a clean layout for the apartment. By using a hidden door for the guestroom to connect both walls in the living and dining rooms, it gives an extension and connection of both areas. As there was a long corridor after the living room to resting area, we enlarged the master bedroom by using the wasteful corridor. We also combined the master bedroom and another guestroom by removing their brink wall and included part of the corridor into it. By replacing the brick wall in the master bathroom by glass petition, it allows clients to enjoy the see view from the bathroom. UNIQUE PROPERTIES / PROJECT DESCRIPTION: With the modern life and limited size of the apartment, the apartment is surrounded by the atmosphere of the Haussmannian Style in a modern approach to suit the metropolis life in Hong Kong. To further elaborate the theme of the Haussmann, designers carefully selected wood borders, wallpapers with modern European patterns and vintage furniture accessories to present this classic and contemporary living space. OPERATION / FLOW / INTERACTION: What we consider to be the most important is to have a good balance of Modern Haussmannian style and a full use of space inside the apartment. If we applied the Haussmannian style in a traditional way, it would become over decorated. Therefore, the final design was in a redefined Haussmannian Style in simplified way with modern elements. PROJECT DURATION AND LOCATION: The project lasted for half a year to completed and it is located at Tsuen Wan in Hong Kong FITS BEST INTO CATEGORY: Interior Space and Exhibition Design |
PRODUCTION / REALIZATION TECHNOLOGY: To enhance modern element and cleaner layout of the apartment, we selected a latest TV model from Bang Olufsen for the living room. The creative floor stand can allow it gracefully pivot up to 90 degrees from the wall in order to reach its optimal viewing angle. SPECIFICATIONS / TECHNICAL PROPERTIES: This apartment has 902 square feet of floor space. TAGS: Haussmannian, Parisian, Modern, Interior, Space RESEARCH ABSTRACT: We figured out what our clients love from the stories of their pre-wedding journey in Paris. Once we found out that their most favorite one was taken outside the Opéra Garnier, one of the most significant architecture in Haussmannian style. We further developed the project by inviting them to create the one of a kind home with our team. CHALLENGE: Having a Hanussmannian Style in a small apartment has already the biggest challenge for us during the design process. Before thinking about how we can simplify the concept, we had to create more spaces for the living request. Originally there was no space for a clothing cabinet at the guestroom. We removed the brink wall between the storeroom and guestroom, relocated the MCB, integrated part of the storeroom into guestroom so as to create the space there for the clothing cabinet. There was a long corridor after the living area. We also enlarged the master room by using the wasteful corridor by shortening it and combining the master room and the other guestroom by removing their brink wall and including part of the corridor into it. ADDED DATE: 2016-02-22 08:18:33 TEAM MEMBERS (1) : GRANDE Design Team IMAGE CREDITS: Grande Development limited |
||||
| Visit the following page to learn more: http://www.grandehome.com.hk | |||||
| AWARD DETAILS | |
 |
Modern Haussmanien Apartment Residential Apartment by Grande Development Limited is Winner in Interior Space and Exhibition Design Category, 2015 - 2016.· Press Members: Login or Register to request an exclusive interview with Grande Development Limited. · Click here to register inorder to view the profile and other works by Grande Development Limited. |
| SOCIAL |
| + Add to Likes / Favorites | Send to My Email | Comment | Testimonials | View Press-Release | Press Kit |







